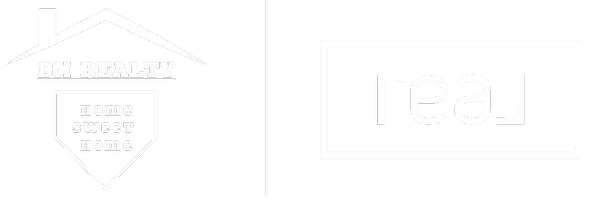For more information regarding the value of a property, please contact us for a free consultation.
1080 S BOWERY WAY Mapleton, UT 84664
Want to know what your home might be worth? Contact us for a FREE valuation!

Our team is ready to help you sell your home for the highest possible price ASAP
Key Details
Property Type Townhouse
Sub Type Townhouse
Listing Status Sold
Purchase Type For Sale
Square Footage 2,410 sqft
Price per Sqft $178
MLS Listing ID 2105881
Sold Date 09/12/25
Style Townhouse; Row-mid
Bedrooms 3
Full Baths 2
Half Baths 1
Construction Status Blt./Standing
HOA Fees $110/mo
HOA Y/N Yes
Abv Grd Liv Area 1,730
Year Built 2020
Annual Tax Amount $2,310
Lot Size 2,178 Sqft
Acres 0.05
Lot Dimensions 0.0x0.0x0.0
Property Sub-Type Townhouse
Property Description
Stylish 3-bedroom, 3-bath townhouse with mountain views and modern upgrades. Discover comfort, style, and convenience in this beautifully upgraded 3-bedroom, 3-bathroom townhome. Featuring durable luxury vinyl plank (LVP) flooring, this home offers sleek, low maintenance living space perfect for any lifestyle. The spacious primary suite includes a generous walk in closet with double sinks. The kitchen and bathrooms boast upgraded finishes, adding a modern touch throughout. Enjoy your own secluded patio ideal for outdoor relaxation with stunning mountain views as your backdrop. The home is also pre-wired for two EV chargers, making it ready for electric vehicles. Located just minutes from shopping, dining, and easy access to I-15, this home combines modern living with unbeatable convenience. This home is in walking distance to Maple Ridge Elementary and optional RV/Boat parking
Location
State UT
County Utah
Area Sp Fork; Mapleton; Benjamin
Zoning Single-Family
Rooms
Basement Full
Interior
Interior Features Bath: Primary, Bath: Sep. Tub/Shower, Closet: Walk-In, Disposal, Kitchen: Updated, Smart Thermostat(s)
Cooling Central Air
Flooring Carpet
Fireplace false
Window Features Full
Laundry Electric Dryer Hookup
Exterior
Exterior Feature Double Pane Windows, Sliding Glass Doors, Patio: Open
Garage Spaces 2.0
Utilities Available Natural Gas Connected, Electricity Connected, Sewer Connected, Sewer: Public, Water Connected
Amenities Available RV Parking, Insurance, Maintenance, Pets Permitted, Picnic Area, Playground, Snow Removal
View Y/N Yes
View Mountain(s), Valley
Roof Type Asphalt
Present Use Residential
Topography Fenced: Part, Road: Paved, Secluded Yard, Sidewalks, Sprinkler: Auto-Part, Terrain, Flat, View: Mountain, View: Valley, Drip Irrigation: Auto-Part
Porch Patio: Open
Total Parking Spaces 4
Private Pool false
Building
Lot Description Fenced: Part, Road: Paved, Secluded, Sidewalks, Sprinkler: Auto-Part, View: Mountain, View: Valley, Drip Irrigation: Auto-Part
Story 3
Sewer Sewer: Connected, Sewer: Public
Water Culinary, Irrigation
Structure Type Composition,Stone,Stucco
New Construction No
Construction Status Blt./Standing
Schools
Elementary Schools Maple Ridge
Middle Schools Mapleton Jr
High Schools Maple Mountain
School District Nebo
Others
HOA Name Harvest Park HOA
HOA Fee Include Insurance,Maintenance Grounds
Senior Community No
Tax ID 41-942-0318
Acceptable Financing Cash, Conventional, FHA, VA Loan
Horse Property No
Listing Terms Cash, Conventional, FHA, VA Loan
Financing Conventional
Read Less
Bought with RE/MAX Associates
GET MORE INFORMATION




