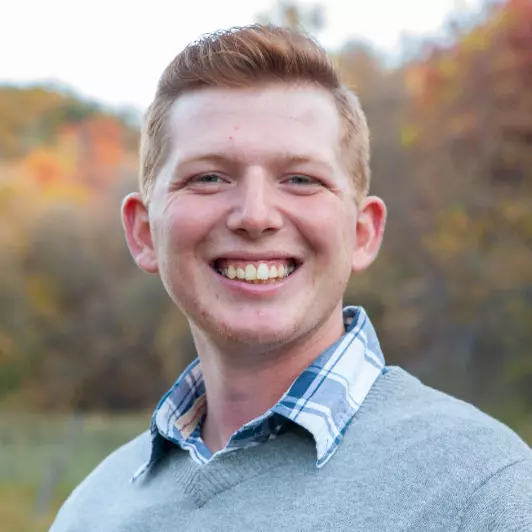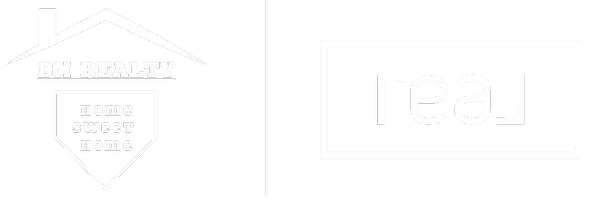For more information regarding the value of a property, please contact us for a free consultation.
962 W BROADLEAF DR Santaquin, UT 84655
Want to know what your home might be worth? Contact us for a FREE valuation!

Our team is ready to help you sell your home for the highest possible price ASAP
Key Details
Property Type Townhouse
Sub Type Townhouse
Listing Status Sold
Purchase Type For Sale
Square Footage 2,206 sqft
Price per Sqft $179
Subdivision Summit Ridge
MLS Listing ID 2104075
Sold Date 08/22/25
Style Townhouse; Row-end
Bedrooms 3
Full Baths 2
Half Baths 1
Construction Status Blt./Standing
HOA Fees $114/mo
HOA Y/N Yes
Abv Grd Liv Area 1,599
Year Built 2024
Annual Tax Amount $825
Lot Size 1,306 Sqft
Acres 0.03
Lot Dimensions 0.0x0.0x0.0
Property Sub-Type Townhouse
Property Description
Come see this beautiful end unit townhome in a perfect location in Summit Ridge. It's super Immaculate and very well taken care, like new. It has a gorgeous spacious open kitchen and living area. Includes 3 bedrooms and 2.5 bathrooms, with the convenience of the laundry room by the bedrooms. Half bathroom on the main level. It's in a beautiful community with so many amazing amenities to enjoy, which include a clubhouse. a playground, pickle ball courts and a pool. You don't want to miss seeing this one! Call for a private showing!
Location
State UT
County Utah
Area Santaquin; Genola
Zoning Single-Family
Rooms
Basement Full
Interior
Interior Features Bath: Primary, Closet: Walk-In
Cooling Central Air
Flooring Carpet, Laminate
Fireplace false
Window Features Blinds
Laundry Electric Dryer Hookup
Exterior
Exterior Feature Double Pane Windows, Porch: Open, Sliding Glass Doors
Garage Spaces 2.0
Community Features Clubhouse
Utilities Available Natural Gas Connected, Electricity Connected, Sewer Connected, Water Connected
Amenities Available Insurance, Maintenance, Pet Rules, Pets Permitted, Picnic Area, Playground, Pool
View Y/N Yes
View Mountain(s), Valley
Roof Type Asphalt
Present Use Residential
Topography Curb & Gutter, Fenced: Full, Sprinkler: Auto-Full, View: Mountain, View: Valley
Porch Porch: Open
Total Parking Spaces 6
Private Pool false
Building
Lot Description Curb & Gutter, Fenced: Full, Sprinkler: Auto-Full, View: Mountain, View: Valley
Faces South
Story 3
Sewer Sewer: Connected
Water Culinary, Irrigation: Pressure
Structure Type Stone,Stucco,Cement Siding
New Construction No
Construction Status Blt./Standing
Schools
Elementary Schools Orchard Hills
Middle Schools Payson Jr
High Schools Payson
School District Nebo
Others
HOA Name Advantage Management
HOA Fee Include Insurance,Maintenance Grounds
Senior Community No
Tax ID 66-946-0401
Horse Property No
Financing VA
Read Less
Bought with Prime Real Estate Experts
GET MORE INFORMATION




