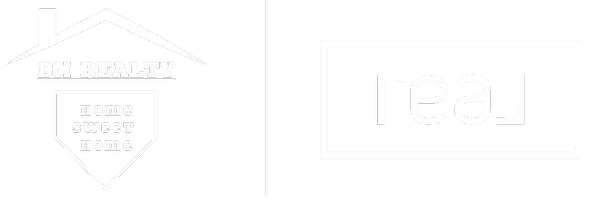For more information regarding the value of a property, please contact us for a free consultation.
4474 W REDWOOD DR Cedar Hills, UT 84062
Want to know what your home might be worth? Contact us for a FREE valuation!

Our team is ready to help you sell your home for the highest possible price ASAP
Key Details
Property Type Single Family Home
Sub Type Single Family Residence
Listing Status Sold
Purchase Type For Sale
Square Footage 3,354 sqft
Price per Sqft $214
Subdivision Forest Creek Phase 6
MLS Listing ID 2088200
Sold Date 08/19/25
Style Stories: 2
Bedrooms 5
Full Baths 3
Half Baths 1
Construction Status Blt./Standing
HOA Y/N No
Abv Grd Liv Area 2,180
Year Built 2001
Annual Tax Amount $2,632
Lot Size 10,454 Sqft
Acres 0.24
Lot Dimensions 0.0x0.0x0.0
Property Sub-Type Single Family Residence
Property Description
Wonderful place to call home. Beautiful layout and plenty of bedrooms and living space. This home features many thoughtful details including Utopia Fiber, Cat5, Ethernet in most rooms, Furnace and AC replaced 2017. European windows installed 2017. Epoxy floors in garage, smart sprinkler system, surround sound speakers in main floor family room. Basement bathroom finished 2018 along with a basement family room and family/theater room. Back yard Oasis with deck and plenty of daytime shade & privacy with established trees. Separate workshop attached to house in back yard. Mountain views, etc.
Location
State UT
County Utah
Area Pl Grove; Lindon; Orem
Zoning Single-Family
Rooms
Basement Full
Interior
Interior Features Alarm: Security, Bath: Primary, Bath: Sep. Tub/Shower, Central Vacuum, Closet: Walk-In, Disposal, Gas Log, Jetted Tub, Kitchen: Updated, Oven: Gas, Video Door Bell(s), Video Camera(s), Smart Thermostat(s)
Heating Forced Air, Gas: Central
Cooling Central Air
Flooring Carpet, Tile
Fireplaces Number 1
Equipment Alarm System, Window Coverings, Workbench
Fireplace true
Window Features Blinds,Drapes
Appliance Ceiling Fan, Dryer, Microwave, Refrigerator, Satellite Equipment, Washer
Laundry Electric Dryer Hookup
Exterior
Exterior Feature Double Pane Windows, Out Buildings, Lighting
Garage Spaces 2.0
Utilities Available Natural Gas Connected, Electricity Connected, Sewer Connected, Water Connected
View Y/N Yes
View Mountain(s)
Roof Type Asphalt
Present Use Single Family
Topography Fenced: Full, Secluded Yard, Sprinkler: Auto-Full, View: Mountain, Drip Irrigation: Auto-Part
Total Parking Spaces 2
Private Pool false
Building
Lot Description Fenced: Full, Secluded, Sprinkler: Auto-Full, View: Mountain, Drip Irrigation: Auto-Part
Faces South
Story 3
Sewer Sewer: Connected
Water Culinary, Irrigation: Pressure
Structure Type Aluminum,Composition,Stone,Stucco
New Construction No
Construction Status Blt./Standing
Schools
Elementary Schools Cedar Ridge
Middle Schools Mt Ridge
High Schools Lone Peak
School District Alpine
Others
Senior Community No
Tax ID 39-131-0031
Security Features Security System
Acceptable Financing Cash, Conventional, FHA, VA Loan
Horse Property No
Listing Terms Cash, Conventional, FHA, VA Loan
Financing Conventional
Read Less
Bought with KW WESTFIELD



