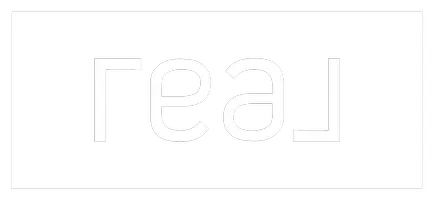For more information regarding the value of a property, please contact us for a free consultation.
4455 S STONE CREEK RD #B17 West Haven, UT 84401
Want to know what your home might be worth? Contact us for a FREE valuation!

Our team is ready to help you sell your home for the highest possible price ASAP
Key Details
Property Type Townhouse
Sub Type Townhouse
Listing Status Sold
Purchase Type For Sale
Square Footage 1,616 sqft
Price per Sqft $244
Subdivision Stone Creek Canyon
MLS Listing ID 2075148
Sold Date 06/06/25
Style Stories: 2
Bedrooms 3
Full Baths 2
Half Baths 1
Construction Status Blt./Standing
HOA Fees $255/mo
HOA Y/N Yes
Abv Grd Liv Area 1,616
Year Built 2008
Annual Tax Amount $1,849
Lot Size 1,742 Sqft
Acres 0.04
Lot Dimensions 0.0x0.0x0.0
Property Sub-Type Townhouse
Property Description
**SELLER FINANCING - OWNER TO OWNER, NO BANKS NEEDED** This meticulously maintained 3-bedroom, 3-bathroom home is a must-see, featuring a spacious primary suite with a large bathtub, stand-alone shower, and a large walk-in closet, an excellent layout, tall ceilings, and a beautifully designed kitchen with granite countertops. Immaculately clean and move-in ready, this home boasts a private patio and great views from the living spaces, all just steps away from the pool, offering both comfort and convenience in a prime location, minutes away from freeway access. Save on monthly payments with long term Seller Financing. Square footage figures are provided as a courtesy estimate only and were obtained from County Records. Buyer is advised to obtain an independent measurement.
Location
State UT
County Weber
Area Ogdn; W Hvn; Ter; Rvrdl
Zoning Multi-Family
Rooms
Basement None
Interior
Interior Features Bath: Primary, Bath: Sep. Tub/Shower, Closet: Walk-In, Disposal, Gas Log, Range/Oven: Free Stdng., Vaulted Ceilings, Granite Countertops
Heating Forced Air, Gas: Central
Cooling Central Air
Flooring Carpet, Tile
Fireplaces Number 1
Fireplaces Type Insert
Equipment Fireplace Insert, Window Coverings
Fireplace true
Window Features Blinds,Full
Appliance Ceiling Fan, Portable Dishwasher, Dryer, Microwave, Refrigerator, Washer, Water Softener Owned
Exterior
Exterior Feature Entry (Foyer), Patio: Open
Garage Spaces 1.0
Pool In Ground
Community Features Clubhouse
Utilities Available Natural Gas Connected, Electricity Connected, Sewer Connected, Sewer: Public, Water Connected
Amenities Available Clubhouse, Fitness Center, Insurance, Pets Permitted, Picnic Area, Pool, Sewer Paid, Snow Removal, Spa/Hot Tub, Trash
View Y/N No
Roof Type Asphalt
Present Use Residential
Topography Fenced: Part, Road: Paved, Sidewalks, Sprinkler: Auto-Full, Terrain, Flat
Porch Patio: Open
Total Parking Spaces 2
Private Pool true
Building
Lot Description Fenced: Part, Road: Paved, Sidewalks, Sprinkler: Auto-Full
Story 2
Sewer Sewer: Connected, Sewer: Public
Water Culinary
Structure Type Asphalt,Stone,Stucco
New Construction No
Construction Status Blt./Standing
Schools
Elementary Schools West Haven
Middle Schools Sand Ridge
High Schools Roy
School District Weber
Others
HOA Name Alliance Property Mngmnt
HOA Fee Include Insurance,Sewer,Trash
Senior Community No
Tax ID 08-479-0050
Acceptable Financing Seller Finance
Horse Property No
Listing Terms Seller Finance
Financing Seller Financing
Read Less
Bought with Equity Real Estate (Select)




