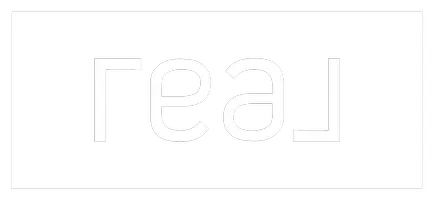For more information regarding the value of a property, please contact us for a free consultation.
2241 S 400 E Heber City, UT 84032
Want to know what your home might be worth? Contact us for a FREE valuation!

Our team is ready to help you sell your home for the highest possible price ASAP
Key Details
Property Type Single Family Home
Sub Type Single Family Residence
Listing Status Sold
Purchase Type For Sale
Square Footage 3,907 sqft
Price per Sqft $232
Subdivision Wheeler Park
MLS Listing ID 2076696
Sold Date 05/16/25
Style Stories: 2
Bedrooms 6
Full Baths 3
Half Baths 1
Three Quarter Bath 1
Construction Status Blt./Standing
HOA Y/N No
Abv Grd Liv Area 2,629
Year Built 2013
Annual Tax Amount $4,353
Lot Size 0.260 Acres
Acres 0.26
Lot Dimensions 0.0x0.0x0.0
Property Sub-Type Single Family Residence
Property Description
MULTIPLE OFFERS: Clear Air and Panoramic Views of Timpanogos and Surrounding Heber Valley Mountain. Close to Reservoirs, Recreation, Skiing, Hunting and So Much More. 4 Bedrooms Up included Primary Suite with Private Bath, Separate Tub and Shower. 2 Additional Bedrooms Down with 2 Baths and 1/2 Guest Bath on Main. 3 Gathering Spaces, Beautiful Kitchen includes Double Wall Ovens, Gas Range, Fully Fenced Yard with Mature Trees, Garden Boxes and Built In Trampoline. Mani-block System, Gun safe, RV Parking with Hook up and Dump on site. New Carpet. New Water Heater. Ready to Move in. Easy commute to Park City, Salt Lake City and Utah Valley. Walk To Elementary School, Neighborhood Playground Across The Street with Open Spaces. Close to Shopping and Easy Access to Highway System. Seller related to Agent. All information courtesy, Buyer to verify all.
Location
State UT
County Wasatch
Area Charleston; Heber
Zoning Single-Family
Rooms
Basement Full
Interior
Interior Features Alarm: Fire, Bath: Sep. Tub/Shower, Closet: Walk-In, Den/Office, French Doors, Gas Log, Great Room, Oven: Double, Oven: Wall, Range: Gas, Granite Countertops
Heating Forced Air, Gas: Central
Cooling Central Air
Flooring Carpet, Hardwood, Tile
Fireplaces Number 1
Fireplaces Type Insert
Equipment Fireplace Insert, Window Coverings, Workbench, Trampoline
Fireplace true
Window Features Blinds,Shades
Appliance Ceiling Fan, Gas Grill/BBQ, Microwave, Refrigerator, Water Softener Owned
Laundry Electric Dryer Hookup
Exterior
Exterior Feature Entry (Foyer), Porch: Open, Sliding Glass Doors
Garage Spaces 3.0
Utilities Available Natural Gas Connected, Electricity Connected, Sewer Connected, Water Connected
View Y/N Yes
View Mountain(s)
Roof Type Asphalt
Present Use Single Family
Topography Corner Lot, Curb & Gutter, Fenced: Full, Road: Paved, Sprinkler: Auto-Full, Terrain, Flat, View: Mountain
Porch Porch: Open
Total Parking Spaces 7
Private Pool false
Building
Lot Description Corner Lot, Curb & Gutter, Fenced: Full, Road: Paved, Sprinkler: Auto-Full, View: Mountain
Faces East
Story 3
Sewer Sewer: Connected
Water Culinary, Secondary
Structure Type Asphalt,Stone,Stucco
New Construction No
Construction Status Blt./Standing
Schools
Elementary Schools Daniel Canyon
Middle Schools Timpanogos Middle
High Schools Wasatch
School District Wasatch
Others
Senior Community No
Tax ID 00-0020-5372
Security Features Fire Alarm
Acceptable Financing Cash, Conventional, FHA, VA Loan
Horse Property No
Listing Terms Cash, Conventional, FHA, VA Loan
Financing Conventional
Read Less
Bought with Woodley Real Estate




