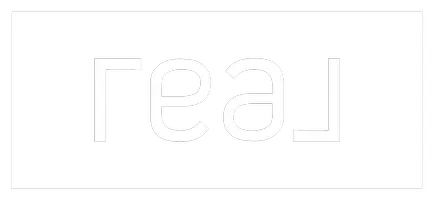For more information regarding the value of a property, please contact us for a free consultation.
1597 S RIPPLE ROCK DR Washington, UT 84780
Want to know what your home might be worth? Contact us for a FREE valuation!

Our team is ready to help you sell your home for the highest possible price ASAP
Key Details
Property Type Single Family Home
Sub Type Single Family Residence
Listing Status Sold
Purchase Type For Sale
Square Footage 2,278 sqft
Price per Sqft $219
Subdivision Starr Springs At Long Valley
MLS Listing ID 2075730
Sold Date 05/16/25
Style Stories: 2
Bedrooms 4
Full Baths 2
Half Baths 1
Construction Status Blt./Standing
HOA Fees $45/mo
HOA Y/N Yes
Abv Grd Liv Area 2,278
Year Built 2024
Annual Tax Amount $813
Lot Size 5,227 Sqft
Acres 0.12
Lot Dimensions 0.0x0.0x0.0
Property Sub-Type Single Family Residence
Property Description
In a world that's moving too fast, shouldn't home be a refuge? This 4-bed, 2.5-bath Long Valley home offers breathing space with a bright open layout, stainless appliances, and a custom-built buffet for extra storage and style. The finished backyard is private and low-maintenance, with turf, a trampoline, and a tough shed. It's the type of neighborhood where kids still roam on bikes, and the community feels like a resort-multiple pools, splash pads, pickleball, trails, parks, and more. Plus, it's got one of the lowest HOA fees in Washington County! All just 10 minutes to the airport, downtown Washington, and nature's playground: Sand Hollow State Park.
Location
State UT
County Washington
Area Washington
Zoning Single-Family
Direction From I-15 take exit 12 onto Main St in Washington. Turn left on Telegraph St. Turn right on 300 E and continue on Washington Fields Rd. Turn left on Washington Dam Rd. Turn right on Long Valley Rd. At the traffic circle take the 1st exit onto Lost Spring Dr. Turn right on Wooden Shoe Dr. Turn left on Ripple Rock Dr. House will be on the left.
Rooms
Basement None
Interior
Interior Features Bath: Sep. Tub/Shower, Closet: Walk-In, Range/Oven: Free Stdng.
Heating Gas: Central
Cooling Central Air
Fireplace false
Appliance Ceiling Fan, Microwave, Water Softener Rented
Exterior
Garage Spaces 2.0
Community Features Clubhouse
Utilities Available Natural Gas Available, Electricity Available, Sewer Available, Sewer: Public, Water Available
Amenities Available Clubhouse, Picnic Area, Playground, Pool, Tennis Court(s)
View Y/N No
Roof Type Flat
Present Use Single Family
Topography Road: Paved, Sprinkler: Auto-Full, Terrain, Flat
Total Parking Spaces 2
Private Pool false
Building
Lot Description Road: Paved, Sprinkler: Auto-Full
Story 2
Sewer Sewer: Available, Sewer: Public
Water Culinary
Structure Type Stucco
New Construction No
Construction Status Blt./Standing
Schools
Elementary Schools Horizon
Middle Schools Pine View Middle
High Schools Pine View
School District Washington
Others
Senior Community No
Tax ID W-SPLV-3-30-PT-A
Acceptable Financing Cash, Conventional, FHA, VA Loan
Horse Property No
Listing Terms Cash, Conventional, FHA, VA Loan
Financing Conventional
Read Less
Bought with NON-MLS




