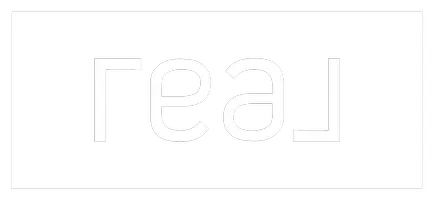For more information regarding the value of a property, please contact us for a free consultation.
898 W ELLSWORTH ST Bluffdale, UT 84065
Want to know what your home might be worth? Contact us for a FREE valuation!

Our team is ready to help you sell your home for the highest possible price ASAP
Key Details
Property Type Single Family Home
Sub Type Single Family Residence
Listing Status Sold
Purchase Type For Sale
Square Footage 3,535 sqft
Price per Sqft $214
Subdivision Village
MLS Listing ID 2075317
Sold Date 05/16/25
Style Stories: 2
Bedrooms 4
Full Baths 2
Half Baths 1
Construction Status Blt./Standing
HOA Fees $20/mo
HOA Y/N Yes
Abv Grd Liv Area 2,381
Year Built 2019
Annual Tax Amount $2,959
Lot Size 4,791 Sqft
Acres 0.11
Lot Dimensions 0.0x0.0x0.0
Property Sub-Type Single Family Residence
Property Description
Experience this feature rich, custom-designed home located in the sought-after Independence at Bluffdale community. This residence seamlessly blends contemporary style with everyday practicality, offering a move-in-ready home with high-end finishes that will impress even the most discerning buyers. Upon entering, you'll be immediately drawn to the open-concept layout, towering ceilings, and the abundance of natural light. The kitchen is full of upgrades, complete with quartz countertops, top-of-the-line stainless steel KitchenAid appliances, custom extended-to-ceiling cabinetry, and a spacious island ideal for hosting guests. From the kitchen, walk through the modern triple sliding glass doors, to the private fenced backyard. Your family & friends will love the 14x20 concrete patio as you relax in the shade of the pergola. The garden boxes will provide plenty of therapeutic gardening time, and fresh produce! The expansive primary suite serves as a luxurious retreat, featuring a spa-inspired ensuite bath, a large walk-in shower, and a custom closet system. So many upgrades were built-in and/or added to this beautiful gem. The tankless hot water heater, smart garage door opener, and nest doorbell system are just a few of the high tech upgrades. (Don't forget the new washer and dryer which are also included). The extended depth garage bay is a must for bigger SUV's & trucks. The expanded driveway for your RV or other parking is such a bonus for extra vehicles and guests. Nestled in one of Bluffdale's most desirable neighborhoods, this home is in the middle of it all, yet removed from the noisy thoroughfares. You'll love the proximity to all of your favorite outdoor activities, whether it's taking a scenic hike, exploring the many biking trails nearby, or enjoying time at one of the many parks & playgrounds - you've got it all. Top-rated schools, shopping, dining, & so much more are a stone's throw away. With easy access to major highways, it provides a seamless commute between Salt Lake and Utah Counties. While being close to all the essentials, it remains tucked away in a quiet, peaceful neighborhood, away from any busy streets. Indulge in a lifestyle of luxury, convenience, and modern living. Book your private tour today!
Location
State UT
County Salt Lake
Area Wj; Sj; Rvrton; Herriman; Bingh
Zoning Single-Family
Rooms
Basement Full
Interior
Interior Features Bath: Sep. Tub/Shower, Closet: Walk-In, Disposal, Floor Drains, Oven: Gas, Range/Oven: Built-In, Vaulted Ceilings, Video Camera(s)
Heating Electric, Gas: Stove, Hot Water
Cooling Central Air
Flooring Carpet
Fireplaces Number 1
Equipment Gazebo, Window Coverings
Fireplace true
Window Features Shades
Appliance Ceiling Fan, Dryer, Microwave, Range Hood, Refrigerator, Washer
Laundry Electric Dryer Hookup
Exterior
Exterior Feature Double Pane Windows, Entry (Foyer), Sliding Glass Doors
Garage Spaces 2.0
Utilities Available Natural Gas Connected, Electricity Connected, Sewer Connected, Sewer: Public, Water Connected
View Y/N Yes
View Mountain(s)
Roof Type Asphalt
Present Use Single Family
Topography Fenced: Full, Secluded Yard, Sidewalks, Sprinkler: Auto-Full, Terrain, Flat, View: Mountain, View: Water
Total Parking Spaces 2
Private Pool false
Building
Lot Description Fenced: Full, Secluded, Sidewalks, Sprinkler: Auto-Full, View: Mountain, View: Water
Faces South
Story 3
Sewer Sewer: Connected, Sewer: Public
Water Culinary
Structure Type Stone,Cement Siding
New Construction No
Construction Status Blt./Standing
Schools
Elementary Schools Mountain Point
Middle Schools Hidden Valley
High Schools Riverton
School District Jordan
Others
HOA Name Advantage Management
Senior Community No
Tax ID 33-11-451-032
Horse Property No
Financing Conventional
Read Less
Bought with Coldwell Banker Realty (Union Heights)




