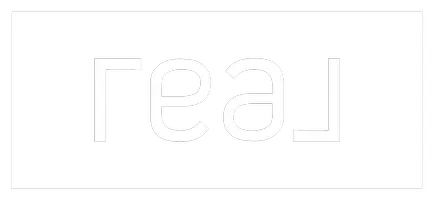For more information regarding the value of a property, please contact us for a free consultation.
1462 N 450 W Cedar City, UT 84721
Want to know what your home might be worth? Contact us for a FREE valuation!

Our team is ready to help you sell your home for the highest possible price ASAP
Key Details
Property Type Single Family Home
Sub Type Single Family Residence
Listing Status Sold
Purchase Type For Sale
Square Footage 1,453 sqft
Price per Sqft $258
Subdivision Country Meadows
MLS Listing ID 2069208
Sold Date 05/07/25
Style Rambler/Ranch
Bedrooms 3
Full Baths 2
Construction Status Blt./Standing
HOA Fees $130/mo
HOA Y/N Yes
Abv Grd Liv Area 1,453
Year Built 2014
Annual Tax Amount $3,012
Lot Size 2,613 Sqft
Acres 0.06
Lot Dimensions 0.0x0.0x0.0
Property Sub-Type Single Family Residence
Property Description
Beautiful, fully upgraded, quality, single level living. Features 10 foot ceilings in the entry and the great room, 9 foot ceilings in all other areas of the home! Tile floors, Gas fireplace with stone surround and wood mantle, Raised panel custom cabinets, large back patio, fully landscaped front & back yard, fenced backyard (blockwall) auto sprinklers, 2X6 exterior walls, walk in shower in master bathroom, built to be handicap friendly. HOA fees include water, sewer, garbage, landscape maintenance & snow removal.
Location
State UT
County Iron
Area Cedar Cty; Enoch; Pintura
Rooms
Basement None
Main Level Bedrooms 3
Interior
Interior Features Closet: Walk-In, Range/Oven: Free Stdng.
Heating Gas: Central
Cooling Central Air
Flooring Carpet, Tile
Fireplaces Number 1
Fireplace true
Appliance Ceiling Fan, Microwave, Refrigerator
Exterior
Exterior Feature Storm Doors, Patio: Open
Garage Spaces 2.0
Utilities Available Natural Gas Connected, Electricity Connected, Sewer Connected, Sewer: Public, Water Connected
Amenities Available Sewer Paid, Snow Removal, Trash, Water
View Y/N No
Roof Type Asphalt
Present Use Single Family
Topography Curb & Gutter, Fenced: Full, Road: Paved, Sidewalks, Sprinkler: Auto-Full, Terrain, Flat
Accessibility Ground Level, Single Level Living
Porch Patio: Open
Total Parking Spaces 2
Private Pool false
Building
Lot Description Curb & Gutter, Fenced: Full, Road: Paved, Sidewalks, Sprinkler: Auto-Full
Faces West
Story 1
Sewer Sewer: Connected, Sewer: Public
Structure Type Asphalt,Stone,Stucco
New Construction No
Construction Status Blt./Standing
Schools
Elementary Schools Fiddler'S Canyon
Middle Schools Canyon View Middle
High Schools Canyon View
School District Iron
Others
HOA Fee Include Sewer,Trash,Water
Senior Community No
Tax ID B-1995-0003-0032
Acceptable Financing Cash, Conventional, FHA, VA Loan
Horse Property No
Listing Terms Cash, Conventional, FHA, VA Loan
Financing VA
Read Less
Bought with NON-MLS




