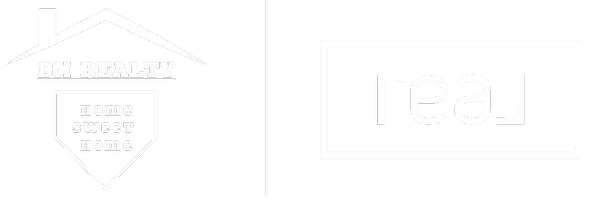For more information regarding the value of a property, please contact us for a free consultation.
9563 S TRAMWAY CIR Sandy, UT 84092
Want to know what your home might be worth? Contact us for a FREE valuation!

Our team is ready to help you sell your home for the highest possible price ASAP
Key Details
Property Type Single Family Home
Sub Type Single Family Residence
Listing Status Sold
Purchase Type For Sale
Square Footage 2,976 sqft
Price per Sqft $203
Subdivision Ski Haven Es
MLS Listing ID 2073599
Sold Date 04/25/25
Style Split-Entry/Bi-Level
Bedrooms 4
Full Baths 1
Three Quarter Bath 2
Construction Status Blt./Standing
HOA Y/N No
Abv Grd Liv Area 1,488
Year Built 1973
Annual Tax Amount $3,169
Lot Size 9,583 Sqft
Acres 0.22
Lot Dimensions 0.0x0.0x0.0
Property Sub-Type Single Family Residence
Property Description
Check out this amazing south facing home located in a quiet cul de sac in East Sandy. A quick 20 minute drive has you up the canyon to Alta and Snowbird! Located close to tons of shopping and eatery's. This home offers so much for its new owners with a little updating. Tons of garage space with the 3 car garage, A beautiful, covered deck out back for barbeques and entertaining and a nice concrete patio to enjoy those summer evenings. All the bathrooms throughout the home have been tastefully updated in the last few years. Basement has a separate entrance for a possible future ADU. Call today to set up a showing on this wonderful home!
Location
State UT
County Salt Lake
Area Sandy; Alta; Snowbd; Granite
Zoning Single-Family
Rooms
Basement Entrance, Full
Main Level Bedrooms 3
Interior
Interior Features Bath: Primary, Closet: Walk-In, Disposal, Floor Drains, Gas Log, Range/Oven: Free Stdng.
Heating Forced Air, Gas: Central
Cooling Central Air
Flooring Carpet, Hardwood, Tile
Fireplaces Number 1
Fireplaces Type Insert
Equipment Fireplace Insert, Window Coverings
Fireplace true
Window Features Blinds,Drapes
Appliance Ceiling Fan, Microwave, Satellite Dish, Water Softener Owned
Laundry Electric Dryer Hookup
Exterior
Exterior Feature Attic Fan, Basement Entrance, Deck; Covered, Double Pane Windows, Lighting, Storm Doors, Walkout, Patio: Open
Garage Spaces 3.0
Utilities Available Natural Gas Connected, Electricity Connected, Sewer Connected, Sewer: Public, Water Connected
View Y/N Yes
View Mountain(s)
Roof Type Asphalt
Present Use Single Family
Topography Corner Lot, Cul-de-Sac, Curb & Gutter, Fenced: Part, Road: Paved, Sidewalks, Sprinkler: Auto-Full, Terrain, Flat, View: Mountain
Porch Patio: Open
Total Parking Spaces 11
Private Pool false
Building
Lot Description Corner Lot, Cul-De-Sac, Curb & Gutter, Fenced: Part, Road: Paved, Sidewalks, Sprinkler: Auto-Full, View: Mountain
Story 2
Sewer Sewer: Connected, Sewer: Public
Water Culinary
Structure Type Brick,Stucco
New Construction No
Construction Status Blt./Standing
Schools
Elementary Schools Willow Canyon
Middle Schools Eastmont
High Schools Jordan
School District Canyons
Others
Senior Community No
Tax ID 28-09-208-019
Acceptable Financing Cash, Conventional, FHA, VA Loan
Horse Property No
Listing Terms Cash, Conventional, FHA, VA Loan
Financing Conventional
Read Less
Bought with Rocky Mountain Realty



