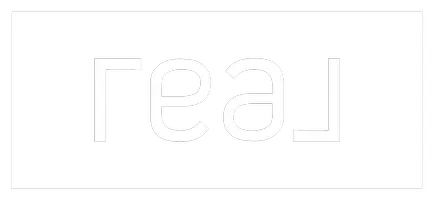For more information regarding the value of a property, please contact us for a free consultation.
31 S 200 E Helper, UT 84526
Want to know what your home might be worth? Contact us for a FREE valuation!

Our team is ready to help you sell your home for the highest possible price ASAP
Key Details
Property Type Single Family Home
Sub Type Single Family Residence
Listing Status Sold
Purchase Type For Sale
Square Footage 1,180 sqft
Price per Sqft $144
Subdivision Credit Union Add
MLS Listing ID 2065863
Sold Date 04/29/25
Style Bungalow/Cottage
Bedrooms 2
Full Baths 1
Construction Status Blt./Standing
HOA Y/N No
Abv Grd Liv Area 780
Year Built 1914
Annual Tax Amount $980
Lot Size 6,969 Sqft
Acres 0.16
Lot Dimensions 0.0x0.0x0.0
Property Sub-Type Single Family Residence
Property Description
Charming Remodeled 2-Bedroom Home with Stunning Views in Helper, Utah! Located in a great neighborhood, this beautifully remodeled 2-bedroom, 1-bath home offers breathtaking views of Utah's iconic desert plateaus. Just minutes from historic downtown Helper, you'll be close to vibrant shops, art galleries, and dining while enjoying the tranquility of this scenic area. Recent updates bring modern comfort to this charming home, featuring a fresh interior with plenty of natural light. The fully fenced yard provides privacy and space for pets or outdoor gatherings, while the covered parking adds convenience year-round. Plus, there's excellent storage space under the house, perfect for outdoor gear, tools, or extra belongings. Don't miss this move-in-ready gem-schedule a showing today! All information, figures, and documentation provided as a courtesy, buyer to verify all information.
Location
State UT
County Carbon
Area Helper; Martin; Spring Glen; Sc
Zoning Single-Family
Rooms
Basement None, Partial
Main Level Bedrooms 2
Interior
Heating Forced Air
Flooring Laminate
Fireplace false
Appliance Ceiling Fan, Refrigerator
Exterior
Exterior Feature Double Pane Windows, Patio: Covered
Carport Spaces 1
Utilities Available Natural Gas Connected, Electricity Connected, Sewer Connected, Water Connected
View Y/N No
Roof Type Asphalt
Present Use Single Family
Topography Curb & Gutter, Fenced: Full, Road: Paved, Sidewalks, Sprinkler: Auto-Full
Porch Covered
Total Parking Spaces 1
Private Pool false
Building
Lot Description Curb & Gutter, Fenced: Full, Road: Paved, Sidewalks, Sprinkler: Auto-Full
Faces West
Story 2
Sewer Sewer: Connected
Water Culinary
Structure Type Asphalt
New Construction No
Construction Status Blt./Standing
Schools
Elementary Schools Wellington
Middle Schools Helper
High Schools Carbon
School District Carbon
Others
Senior Community No
Tax ID 1A-1265-0038
Acceptable Financing Cash, Conventional, FHA, VA Loan
Horse Property No
Listing Terms Cash, Conventional, FHA, VA Loan
Financing FHA
Read Less
Bought with RE/MAX Bridge Realty




