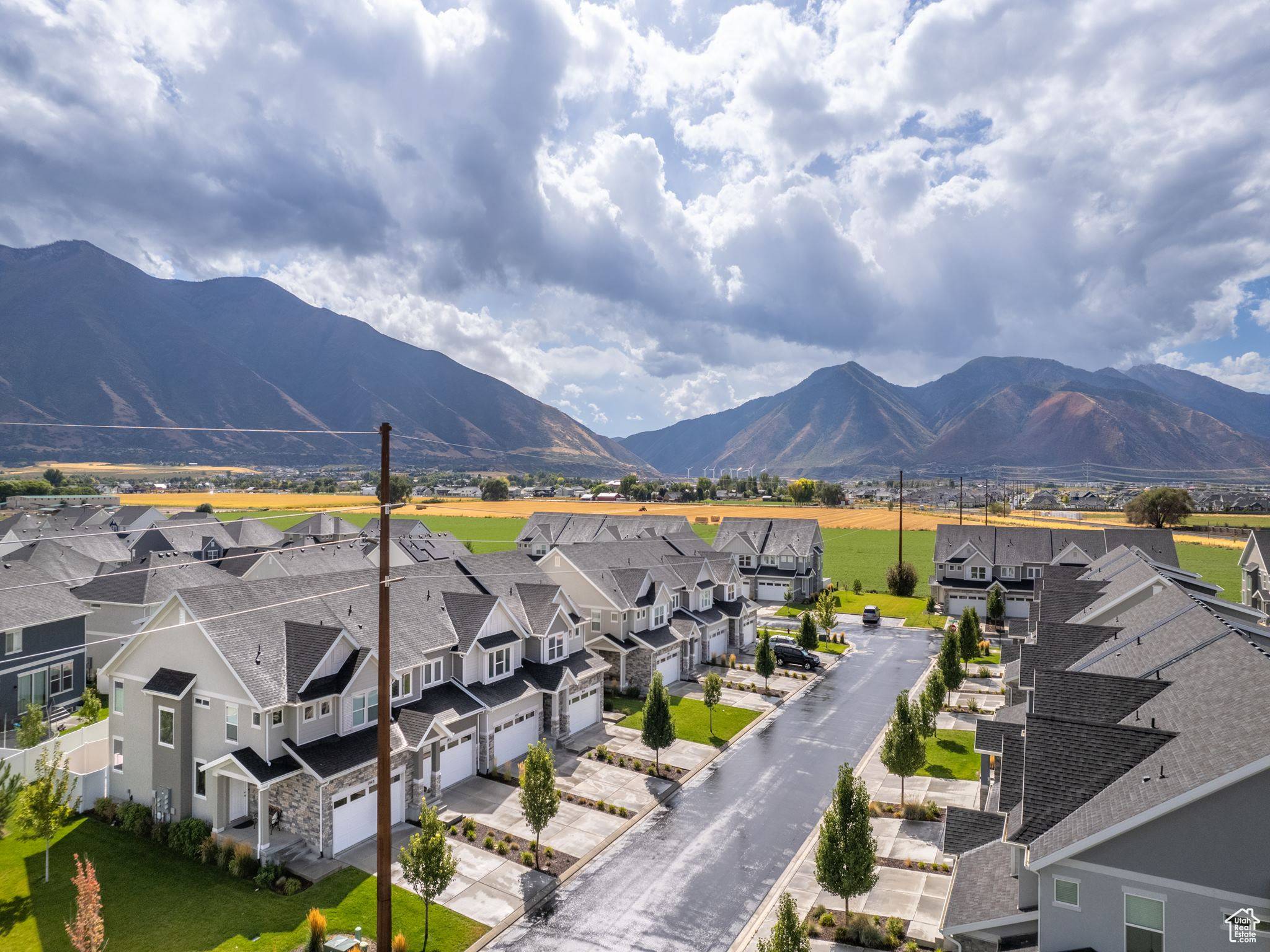For more information regarding the value of a property, please contact us for a free consultation.
1057 S LILAC WAY Mapleton, UT 84664
Want to know what your home might be worth? Contact us for a FREE valuation!

Our team is ready to help you sell your home for the highest possible price ASAP
Key Details
Property Type Townhouse
Sub Type Townhouse
Listing Status Sold
Purchase Type For Sale
Square Footage 2,404 sqft
Price per Sqft $178
Subdivision Harvest Park
MLS Listing ID 2024348
Sold Date 12/30/24
Style Townhouse; Row-mid
Bedrooms 3
Full Baths 2
Half Baths 1
Construction Status Blt./Standing
HOA Fees $95/mo
HOA Y/N Yes
Abv Grd Liv Area 1,724
Year Built 2020
Annual Tax Amount $2,200
Lot Size 2,178 Sqft
Acres 0.05
Lot Dimensions 0.0x0.0x0.0
Property Sub-Type Townhouse
Property Description
***Seller will contribute $7,500 to buyer closing costs*** Cozy 3-Bedroom Townhome in Mapleton. Discover the perfect blend of comfort and convenience in this charming 3-bedroom, 2.5-bathroom townhome. Enjoy modern finishes like granite countertops and LVP flooring in the kitchen. With upgraded carpet padding upstairs to maintain comfort. The private fenced backyard offers added entertainment space, while the unfinished basement allows for ample storage or further customization. Centrally located in Mapleton, you'll have easy access to Spanish Fork, Springville and I-15. Enjoy the convenience of nearby schools, shopping, and dining options. The community of Harvest Park provides greenspace, parks, and private RV parking. With a 2-car garage, this home offers both comfort and practicality.
Location
State UT
County Utah
Area Sp Fork; Mapleton; Benjamin
Zoning Single-Family, Multi-Family
Rooms
Basement Full
Primary Bedroom Level Floor: 2nd
Master Bedroom Floor: 2nd
Interior
Interior Features Bath: Master, Closet: Walk-In, Disposal, Range/Oven: Free Stdng., Granite Countertops
Cooling Central Air
Flooring Carpet
Equipment Window Coverings
Fireplace false
Window Features Blinds,Drapes
Appliance Ceiling Fan, Refrigerator
Laundry Electric Dryer Hookup
Exterior
Exterior Feature Double Pane Windows, Porch: Open, Sliding Glass Doors, Patio: Open
Garage Spaces 2.0
Utilities Available Natural Gas Connected, Electricity Connected, Sewer Connected, Water Connected
Amenities Available RV Parking, Insurance, Maintenance, Pets Permitted, Picnic Area, Playground, Snow Removal
View Y/N No
Roof Type Asphalt
Present Use Residential
Topography Curb & Gutter, Fenced: Full, Terrain, Flat
Porch Porch: Open, Patio: Open
Total Parking Spaces 2
Private Pool false
Building
Lot Description Curb & Gutter, Fenced: Full
Faces West
Story 3
Sewer Sewer: Connected
Water Culinary
Structure Type Asphalt,Stucco
New Construction No
Construction Status Blt./Standing
Schools
Elementary Schools Maple Ridge
Middle Schools Mapleton Jr
High Schools Maple Mountain
School District Nebo
Others
HOA Name Harvest Park
HOA Fee Include Insurance,Maintenance Grounds
Senior Community No
Tax ID 41-941-0324
Ownership Agent Owned
Acceptable Financing Cash, Conventional, FHA, VA Loan
Horse Property No
Listing Terms Cash, Conventional, FHA, VA Loan
Financing Conventional
Read Less
Bought with KW WESTFIELD




