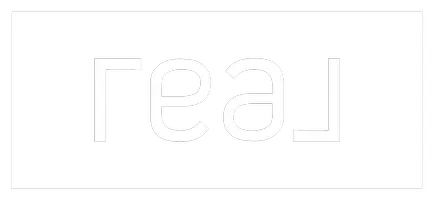For more information regarding the value of a property, please contact us for a free consultation.
5630 MEADOW LN #195 South Ogden, UT 84403
Want to know what your home might be worth? Contact us for a FREE valuation!

Our team is ready to help you sell your home for the highest possible price ASAP
Key Details
Property Type Condo
Sub Type Condominium
Listing Status Sold
Purchase Type For Sale
Square Footage 720 sqft
Price per Sqft $270
Subdivision Meadows
MLS Listing ID 1997759
Sold Date 09/05/24
Style Condo; Top Level
Bedrooms 2
Full Baths 1
Construction Status Blt./Standing
HOA Fees $291/mo
HOA Y/N Yes
Abv Grd Liv Area 720
Year Built 1972
Annual Tax Amount $1,187
Lot Size 435 Sqft
Acres 0.01
Lot Dimensions 0.0x0.0x0.0
Property Sub-Type Condominium
Property Description
This recently updated, top floor, corner condo with washer/dryer is affordable living at its best! Just minutes away from shopping, skiing, hospitals, Weber State University, and Hill Air Force Base, it is not only affordable, but also convenient. It is one of the rare units in the community with its own washer and dryer. With an abundance of windows, this space feels bright and airy. Stainless steel appliances and lots of aesthetic upgrades! It's truly a beautiful home. HOA includes gas, sewer, water, and trash removal. Square footage figures are provided as a courtesy estimate only and were obtained from county records. Buyer is advised to obtain an independent measurement.
Location
State UT
County Weber
Area Ogdn; W Hvn; Ter; Rvrdl
Zoning Multi-Family
Rooms
Basement None
Main Level Bedrooms 2
Interior
Interior Features Disposal, Gas Log, Kitchen: Updated, Oven: Gas, Range/Oven: Free Stdng.
Heating Gas: Central
Cooling Window Unit(s)
Flooring Laminate
Fireplaces Number 1
Fireplaces Type Insert
Equipment Fireplace Insert, Gazebo, Storage Shed(s), Window Coverings
Fireplace true
Window Features Drapes
Appliance Ceiling Fan, Dryer, Microwave, Refrigerator, Washer
Laundry Electric Dryer Hookup
Exterior
Exterior Feature Deck; Covered, Double Pane Windows, Sliding Glass Doors
Carport Spaces 1
Utilities Available Natural Gas Connected, Electricity Connected, Sewer Connected, Sewer: Public, Water Connected
Amenities Available Barbecue, Gas, Insurance, Maintenance, Pets Not Permitted, Picnic Area, Sewer Paid, Snow Removal, Trash, Water
View Y/N No
Roof Type Asphalt
Present Use Residential
Topography Road: Paved, Sidewalks
Total Parking Spaces 1
Private Pool false
Building
Lot Description Road: Paved, Sidewalks
Story 1
Sewer Sewer: Connected, Sewer: Public
Water Culinary
Structure Type Stucco
New Construction No
Construction Status Blt./Standing
Schools
Elementary Schools Uintah
Middle Schools South Ogden
High Schools Bonneville
School District Weber
Others
HOA Name Welch Randall
HOA Fee Include Gas Paid,Insurance,Maintenance Grounds,Sewer,Trash,Water
Senior Community No
Tax ID 07-203-0026
Acceptable Financing Cash, Conventional, VA Loan
Horse Property No
Listing Terms Cash, Conventional, VA Loan
Financing Conventional
Read Less
Bought with RE/MAX Associates




