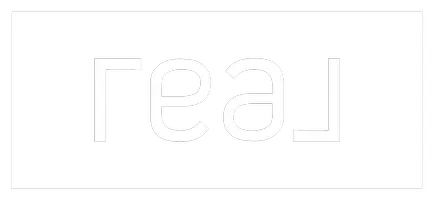For more information regarding the value of a property, please contact us for a free consultation.
77 IRONWOOD CIR #440 Fish Haven, ID 83287
Want to know what your home might be worth? Contact us for a FREE valuation!

Our team is ready to help you sell your home for the highest possible price ASAP
Key Details
Property Type Single Family Home
Sub Type Single Family Residence
Listing Status Sold
Purchase Type For Sale
Square Footage 2,314 sqft
Price per Sqft $248
Subdivision Blw Plat C
MLS Listing ID 1998329
Sold Date 10/02/24
Style Stories: 2
Bedrooms 3
Full Baths 3
Construction Status Blt./Standing
HOA Fees $51/ann
HOA Y/N Yes
Abv Grd Liv Area 1,482
Year Built 2004
Annual Tax Amount $1,717
Lot Size 9,147 Sqft
Acres 0.21
Lot Dimensions 52.0x90.0x149.0
Property Sub-Type Single Family Residence
Property Description
This charming cabin is nestled in a cul-de-sac with beautiful views of the lake and mountains. Large deck off of the main family room with private deck off Master Bedroom. Family room in the basement as well as an open loft make this home comfortable for most any size gathering. Room for your toys in the18 X 24 detached garage as well as a single car garage built in. Ride from the home to BLM/National Forest for ATV/Snowmobiling for your outdoor mountain adventure! HOA amenities: Golf Discounts, swimming pool and spa, tennis/pickleball courts and Beach Access!! Roads open year round make this the perfect getaway or full time residence. Square footage figures are provided as a courtesy estimate only. Buyer is advised to obtain an independent measurement.
Location
State ID
County Bear Lake
Area Elko
Zoning Single-Family
Rooms
Basement Full, Walk-Out Access
Primary Bedroom Level Floor: 1st
Master Bedroom Floor: 1st
Main Level Bedrooms 2
Interior
Interior Features Alarm: Fire, Alarm: Security, Bar: Dry, Bath: Master, Bath: Sep. Tub/Shower, Closet: Walk-In, Disposal, Gas Log, Range/Oven: Free Stdng., Vaulted Ceilings
Heating Forced Air, Propane
Flooring Carpet, Hardwood, Tile
Fireplaces Number 1
Equipment Alarm System, Window Coverings
Fireplace true
Window Features Blinds
Appliance Ceiling Fan, Microwave, Refrigerator, Satellite Dish
Laundry Electric Dryer Hookup
Exterior
Exterior Feature Basement Entrance, Deck; Covered, Double Pane Windows, Walkout
Garage Spaces 2.0
Utilities Available Electricity Connected, Sewer Connected, Water Connected
Amenities Available Golf Course, Pet Rules, Pets Permitted, Pool, Snow Removal, Spa/Hot Tub, Tennis Court(s)
View Y/N Yes
View Lake, Mountain(s), Valley
Roof Type Metal,Pitched
Present Use Single Family
Topography Cul-de-Sac, Fenced: Part, Road: Unpaved, Sprinkler: Auto-Part, Terrain: Grad Slope, View: Lake, View: Mountain, View: Valley, Drip Irrigation: Auto-Part
Total Parking Spaces 6
Private Pool false
Building
Lot Description Cul-De-Sac, Fenced: Part, Road: Unpaved, Sprinkler: Auto-Part, Terrain: Grad Slope, View: Lake, View: Mountain, View: Valley, Drip Irrigation: Auto-Part
Faces East
Story 3
Sewer Sewer: Connected
Water Culinary
Structure Type Cedar,Frame
New Construction No
Construction Status Blt./Standing
Schools
Elementary Schools Paris
Middle Schools Bear Lake
High Schools Bear Lake
School District Bear Lake County
Others
HOA Name Amy Karcher
Senior Community No
Tax ID 29440.00
Ownership Agent Owned
Security Features Fire Alarm,Security System
Acceptable Financing Cash, Conventional
Horse Property No
Listing Terms Cash, Conventional
Financing Conventional
Read Less
Bought with Keller Williams Realty East Idaho




