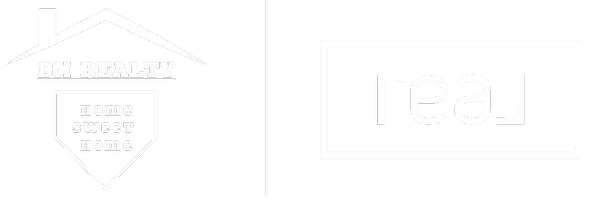For more information regarding the value of a property, please contact us for a free consultation.
9449 S TRAMWAY DR Sandy, UT 84092
Want to know what your home might be worth? Contact us for a FREE valuation!

Our team is ready to help you sell your home for the highest possible price ASAP
Key Details
Property Type Single Family Home
Sub Type Single Family Residence
Listing Status Sold
Purchase Type For Sale
Square Footage 2,204 sqft
Price per Sqft $267
Subdivision Ski Haven Es
MLS Listing ID 2002398
Sold Date 09/13/24
Style Split-Entry/Bi-Level
Bedrooms 4
Full Baths 1
Three Quarter Bath 2
Construction Status Blt./Standing
HOA Y/N No
Abv Grd Liv Area 1,408
Year Built 1974
Annual Tax Amount $2,699
Lot Size 7,840 Sqft
Acres 0.18
Lot Dimensions 0.0x0.0x0.0
Property Sub-Type Single Family Residence
Property Description
Single Family home located in the desirable ski haven estates in Sandy, Utah. The home consists of 2204 square feet with 4 bedrooms and 3 bathrooms. There is a large private backyard with outdoor deck and additional separate storage shed. There is a 2-car garage with additional RV parking pad. A new roof and soffit were installed in May 2024. There is a multi station irrigation system for the yard. The Waterford School is within walking distance. Square footage figures are provided as a courtesy estimate only. Buyer is advised to obtain an independent measurement.
Location
State UT
County Salt Lake
Area Sandy; Alta; Snowbd; Granite
Rooms
Basement Full
Main Level Bedrooms 3
Interior
Interior Features Bath: Primary, Disposal, Gas Log, Range/Oven: Free Stdng.
Heating Gas: Central
Cooling Central Air
Flooring Carpet, Linoleum, Tile
Fireplaces Number 2
Fireplace true
Window Features Blinds
Appliance Ceiling Fan, Dryer, Microwave, Refrigerator, Washer
Laundry Electric Dryer Hookup, Gas Dryer Hookup
Exterior
Exterior Feature Out Buildings
Garage Spaces 2.0
Utilities Available Natural Gas Connected, Electricity Connected, Sewer Connected, Sewer: Public, Water Connected
View Y/N No
Roof Type Rubber
Present Use Single Family
Topography Curb & Gutter, Secluded Yard, Sprinkler: Auto-Full, Terrain, Flat
Accessibility Fully Accessible
Total Parking Spaces 5
Private Pool false
Building
Lot Description Curb & Gutter, Secluded, Sprinkler: Auto-Full
Story 2
Sewer Sewer: Connected, Sewer: Public
Water Culinary
Structure Type Stucco
New Construction No
Construction Status Blt./Standing
Schools
Elementary Schools Willow Canyon
Middle Schools Eastmont
High Schools Jordan
School District Canyons
Others
Senior Community No
Tax ID 28-09-203-004
Acceptable Financing Cash, Conventional, FHA
Horse Property No
Listing Terms Cash, Conventional, FHA
Financing Conventional
Read Less
Bought with NON-MLS



