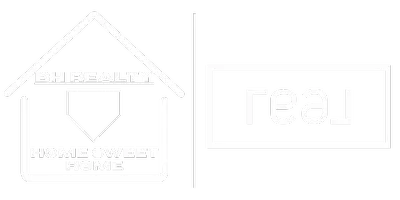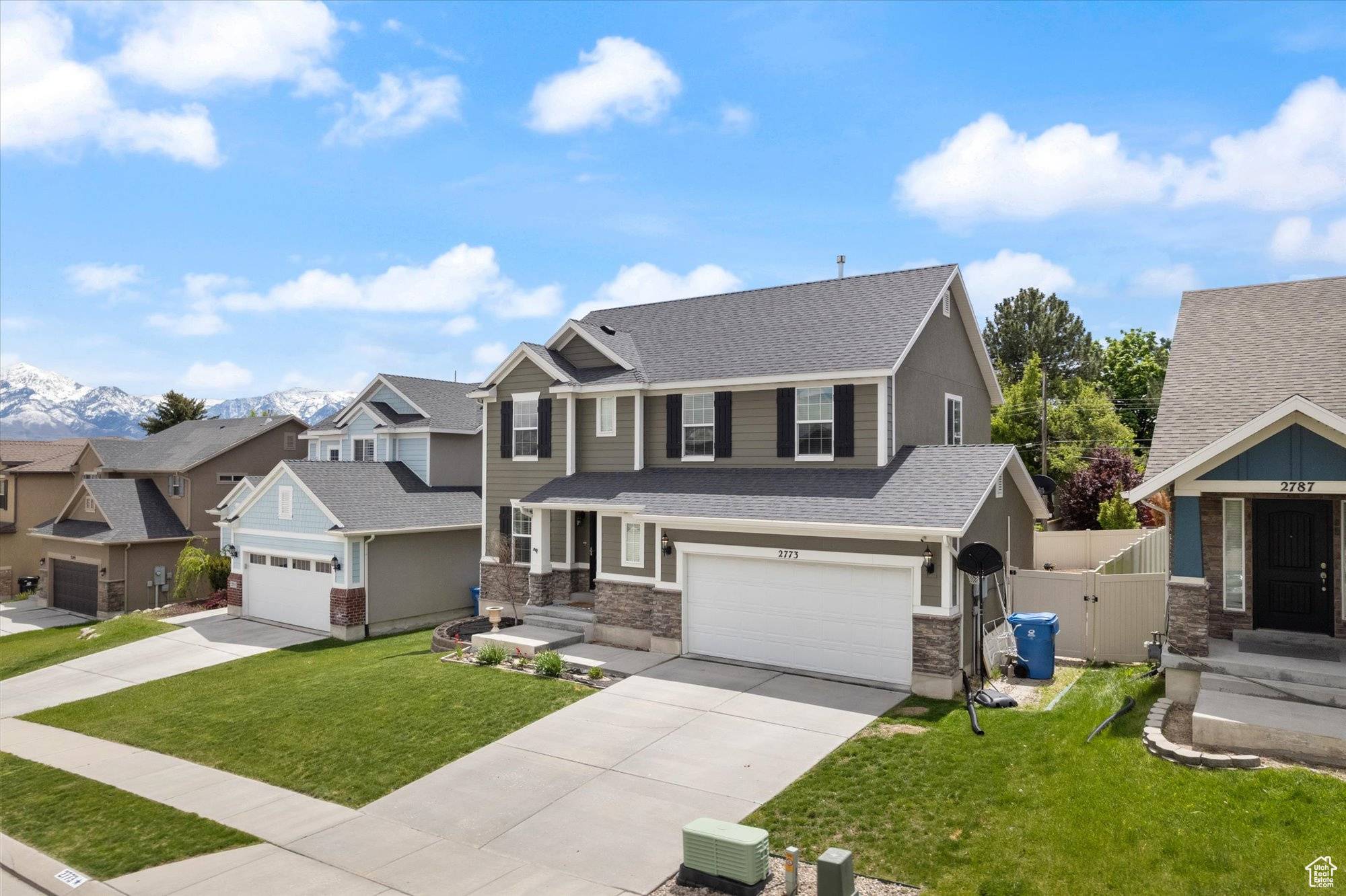For more information regarding the value of a property, please contact us for a free consultation.
2773 W HARKER LN Taylorsville, UT 84129
Want to know what your home might be worth? Contact us for a FREE valuation!

Our team is ready to help you sell your home for the highest possible price ASAP
Key Details
Property Type Single Family Home
Sub Type Single Family Residence
Listing Status Sold
Purchase Type For Sale
Square Footage 2,680 sqft
Price per Sqft $205
MLS Listing ID 1998204
Sold Date 07/31/24
Style Stories: 2
Bedrooms 4
Full Baths 2
Half Baths 1
Construction Status Blt./Standing
HOA Fees $50/mo
HOA Y/N Yes
Abv Grd Liv Area 1,762
Year Built 2013
Annual Tax Amount $3,215
Lot Size 5,662 Sqft
Acres 0.13
Lot Dimensions 0.0x0.0x0.0
Property Sub-Type Single Family Residence
Property Description
Buyer backed out last minute! Come and check out this property! Motivated Seller! Welcome to your three story Utah home! This centrally located gem has 4 comfy bedrooms, 3 baths, and the potential to expand in the basement think extra bedrooms, a cozy second living space, or whatever sparks your imagination. Updated floors, basement is framed, and well maintained property. Outside, a huge backyard calls for BBQs and lazy afternoons in the sun. Nestled in a beautiful neighborhood, it's not just a house, it's a community waiting to welcome you home. Embrace the endless possibilities and create memories that'll last a lifetime. Square footage figures are provided as a courtesy estimate only and were obtained from county records . Buyer is advised to obtain an independent measurement.
Location
State UT
County Salt Lake
Area Magna; Taylrsvl; Wvc; Slc
Rooms
Basement Daylight
Interior
Interior Features Alarm: Fire, Bath: Primary, Bath: Sep. Tub/Shower, Closet: Walk-In, Disposal, Gas Log, Oven: Gas, Range: Gas, Range/Oven: Free Stdng.
Heating Forced Air, Gas: Central
Cooling Central Air
Flooring Carpet, Tile
Fireplaces Number 1
Equipment Window Coverings
Fireplace true
Window Features Blinds,Full
Appliance Portable Dishwasher, Satellite Dish
Laundry Electric Dryer Hookup, Gas Dryer Hookup
Exterior
Exterior Feature Entry (Foyer), Lighting
Garage Spaces 2.0
Carport Spaces 2
Utilities Available Natural Gas Connected, Electricity Connected, Sewer Connected, Water Connected
Amenities Available Pets Permitted, Playground
View Y/N No
Roof Type Asphalt
Present Use Single Family
Topography Curb & Gutter, Fenced: Full, Road: Paved, Sidewalks, Sprinkler: Auto-Full, Terrain: Grad Slope, Drip Irrigation: Auto-Full
Accessibility Accessible Electrical and Environmental Controls, Accessible Kitchen Appliances
Total Parking Spaces 5
Private Pool false
Building
Lot Description Curb & Gutter, Fenced: Full, Road: Paved, Sidewalks, Sprinkler: Auto-Full, Terrain: Grad Slope, Drip Irrigation: Auto-Full
Faces North
Story 3
Sewer Sewer: Connected
Water Culinary
Structure Type Asphalt,Clapboard/Masonite,Stone,Stucco
New Construction No
Construction Status Blt./Standing
Schools
Elementary Schools Bennion
Middle Schools Bennion
High Schools Taylorsville
School District Granite
Others
HOA Name Wanderwood Cove
Senior Community No
Tax ID 21-16-130-057
Security Features Fire Alarm
Acceptable Financing Cash, Conventional, FHA, VA Loan
Horse Property No
Listing Terms Cash, Conventional, FHA, VA Loan
Financing Cash
Read Less
Bought with Summit Sotheby's International Realty



