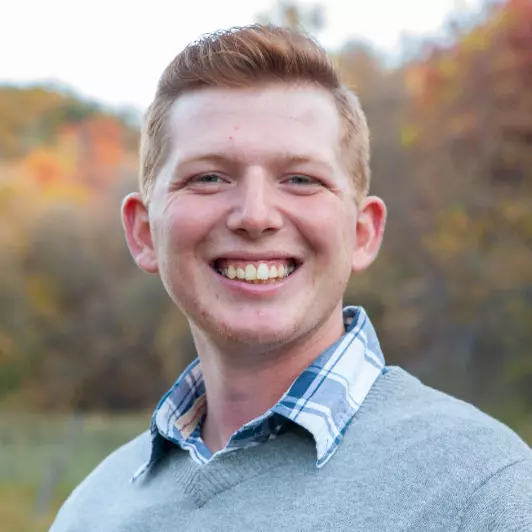For more information regarding the value of a property, please contact us for a free consultation.
3429 S KILLDEER DR #111 Saratoga Springs, UT 84045
Want to know what your home might be worth? Contact us for a FREE valuation!

Our team is ready to help you sell your home for the highest possible price ASAP
Key Details
Sold Price $752,454
Property Type Single Family Home
Sub Type Single Family Residence
Listing Status Sold
Purchase Type For Sale
Square Footage 3,997 sqft
Price per Sqft $188
Subdivision Secret Springs
MLS Listing ID 1895007
Sold Date 03/11/24
Style Stories: 2
Bedrooms 5
Full Baths 3
Construction Status Und. Const.
HOA Fees $23/qua
HOA Y/N Yes
Abv Grd Liv Area 2,668
Year Built 2024
Lot Size 0.330 Acres
Acres 0.33
Lot Dimensions 0.0x0.0x0.0
Property Sub-Type Single Family Residence
Property Description
Discover the exceptional Cypress floor plan located in the stunning lakefront community of Secret Springs. This farmhouse-style home is designed with entertaining in mind, featuring a two-story great room and open-concept kitchen that seamlessly flow together. The primary bedroom boasts vaulted ceilings, creating a spacious and inviting atmosphere. In the primary bath, you'll find a separate tub, walk-in shower, double sinks, and a walk-in closet for added convenience. The lot itself is a true gem, offering a third-car garage and ample space for RV parking. Bordering the picturesque Utah Lake, the views are simply breathtaking. This home also includes a large 3-car garage and a beautiful backyard where you can relax and enjoy the surrounding beauty. This home has been fully selected and will be ready in late January. Buyer to verify all information.
Location
State UT
County Utah
Area Am Fork; Hlnd; Lehi; Saratog.
Zoning Single-Family
Rooms
Basement Full
Main Level Bedrooms 1
Interior
Interior Features Bath: Primary, Bath: Sep. Tub/Shower, Closet: Walk-In, Den/Office, Disposal, Great Room, Range: Countertop, Vaulted Ceilings, Granite Countertops
Heating Forced Air, Gas: Central
Cooling Central Air
Flooring Carpet, Laminate
Fireplaces Number 1
Fireplace true
Appliance Ceiling Fan, Microwave
Exterior
Garage Spaces 3.0
Utilities Available Natural Gas Connected, Electricity Connected, Sewer Connected, Water Connected
Amenities Available Hiking Trails, Pets Permitted
View Y/N Yes
View Mountain(s)
Roof Type Asphalt
Present Use Single Family
Topography Sprinkler: Auto-Part, Terrain, Flat, View: Mountain
Accessibility Accessible Hallway(s)
Total Parking Spaces 9
Private Pool false
Building
Lot Description Sprinkler: Auto-Part, View: Mountain
Faces Northeast
Story 3
Sewer Sewer: Connected
Water Culinary
Structure Type Stone,Stucco,Cement Siding
New Construction Yes
Construction Status Und. Const.
Schools
Elementary Schools Springside
Middle Schools Lake Mountain
High Schools Westlake
School District Alpine
Others
Senior Community No
Tax ID 66-841-0111
Acceptable Financing Cash, Conventional
Horse Property No
Listing Terms Cash, Conventional
Financing Other
Read Less
Bought with Real Broker, LLC




