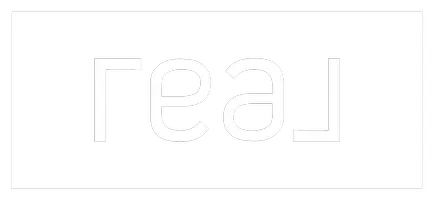For more information regarding the value of a property, please contact us for a free consultation.
890 S 25 W Cedar City, UT 84720
Want to know what your home might be worth? Contact us for a FREE valuation!

Our team is ready to help you sell your home for the highest possible price ASAP
Key Details
Property Type Townhouse
Sub Type Townhouse
Listing Status Sold
Purchase Type For Sale
Square Footage 1,975 sqft
Price per Sqft $183
Subdivision Mountain Vista
MLS Listing ID 1888791
Sold Date 08/21/23
Style Townhouse; Row-end
Bedrooms 4
Full Baths 2
Half Baths 1
Construction Status Blt./Standing
HOA Fees $95/mo
HOA Y/N Yes
Abv Grd Liv Area 1,975
Year Built 2018
Annual Tax Amount $1,686
Lot Size 4,791 Sqft
Acres 0.11
Lot Dimensions 0.0x0.0x0.0
Property Sub-Type Townhouse
Property Description
This beautiful home features granite countertops, a stone and vinyl siding exterior, and offers stunning mountain views. With 4 bedrooms, 2.5 bathrooms, and 1,975 square feet of living space, it provides a comfortable and spacious layout. The flooring includes carpet, tile, and wood-laminate. The home is built with high-quality materials and sits on a Helical Pier foundation. The finishes throughout the home are top-notch, and the oversized backyard with mountain views is perfect for relaxing. The kitchen/dining room's walk-out deck is great for BBQs and parties. Don't miss out on this amazing home - schedule a viewing today!
Location
State UT
County Iron
Area Cedar Cty; Enoch; Pintura
Zoning Single-Family
Direction From I-15, take exit 57 onto Main St Cedar City. Turn right on 820 S then right on 25 W. House is on the right.
Rooms
Basement None
Interior
Interior Features Bath: Primary, Closet: Walk-In, Range/Oven: Free Stdng.
Heating Gas: Central
Cooling Central Air
Fireplace false
Appliance Ceiling Fan, Microwave, Refrigerator
Exterior
Exterior Feature Double Pane Windows, Patio: Open
Garage Spaces 2.0
Utilities Available Natural Gas Available, Electricity Available, Sewer Available, Sewer: Public, Water Available
Amenities Available Sewer Paid, Trash, Water
View Y/N No
Roof Type Asphalt
Present Use Residential
Topography Fenced: Full, Road: Paved, Sprinkler: Auto-Full
Porch Patio: Open
Total Parking Spaces 2
Private Pool false
Building
Lot Description Fenced: Full, Road: Paved, Sprinkler: Auto-Full
Story 2
Sewer Sewer: Available, Sewer: Public
Water Culinary
Structure Type Stone
New Construction No
Construction Status Blt./Standing
Schools
Elementary Schools East
Middle Schools Cedar Middle School
High Schools Cedar
School District Iron
Others
HOA Fee Include Sewer,Trash,Water
Senior Community No
Tax ID B-1202-0003-000S
Acceptable Financing Cash, Conventional, FHA, VA Loan, USDA Rural Development
Horse Property No
Listing Terms Cash, Conventional, FHA, VA Loan, USDA Rural Development
Financing FHA
Read Less
Bought with RE/MAX Complete




