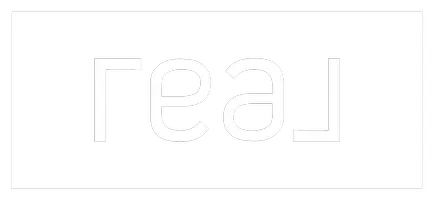For more information regarding the value of a property, please contact us for a free consultation.
420 GLACIER LILY DR Alpine, UT 84004
Want to know what your home might be worth? Contact us for a FREE valuation!

Our team is ready to help you sell your home for the highest possible price ASAP
Key Details
Property Type Single Family Home
Sub Type Single Family Residence
Listing Status Sold
Purchase Type For Sale
Square Footage 5,207 sqft
Price per Sqft $128
Subdivision Whitby Woodlands
MLS Listing ID 1449779
Sold Date 07/20/17
Style Stories: 2
Bedrooms 5
Full Baths 3
Half Baths 2
Construction Status Blt./Standing
HOA Fees $17/mo
HOA Y/N Yes
Abv Grd Liv Area 3,610
Year Built 2006
Annual Tax Amount $3,012
Lot Size 0.350 Acres
Acres 0.35
Lot Dimensions 0.0x0.0x0.0
Property Sub-Type Single Family Residence
Property Description
This beautiful home in Alpine is a MUST SEE! It is situated in a quiet community, on a corner lot and features incredible mountain views. Once inside you'll immediately notice the open and inviting floor plan with large windows that allow an abundance of natural light. The bright and open kitchen sits adjacent to both the dining and family rooms and includes stunning custom cabinetry, stainless steel appliances, double ovens, a pot filler, built-in Gas range, and large pantry! The double-door main entry welcomes you into the grand entrance with vaulted ceilings and crown molding which create an extra luxurious feel. This home features a custom installed smart home system with doorbell camera, alarm and LED lighting in the basement which can be voice controlled via an Amazon Echo system. The master suite is spacious and inviting with large windows and gorgeous mountain views. The master bathroom features double vanity sinks, separate shower, jetted tub and a walk-in closet. There is a cute mudroom with custom lockers which leads into the spacious three car garage: accented beautifully by stained wood garage doors. There is plenty of room for entertaining throughout the house, but a favorite location is the fully finished basement with a stadium style theater room and 120" screen with built-in Bose Speakers/Sub-woofer. Plenty of storage space with garage built-ins/workbench and basement storage. The yard includes a large open patio off the back of the home, mature landscaping, and adorable garden boxes. The neighborhood includes three community play areas which are maintained by the HOA. Schedule a showing today! Buyer/Buyer's Agent to verify all information.
Location
State UT
County Utah
Area Alpine
Zoning Single-Family
Rooms
Basement Full
Primary Bedroom Level Floor: 2nd
Master Bedroom Floor: 2nd
Interior
Interior Features Alarm: Security, Bath: Master, Bath: Sep. Tub/Shower, Central Vacuum, Closet: Walk-In, Den/Office, Disposal, French Doors, Gas Log, Jetted Tub, Kitchen: Updated, Oven: Wall, Range: Countertop, Range: Gas, Range/Oven: Built-In, Granite Countertops, Theater Room
Heating Forced Air, Gas: Central
Cooling Central Air
Flooring Carpet, Hardwood, Tile
Fireplaces Number 2
Equipment Alarm System
Fireplace true
Window Features Blinds,Full
Appliance Ceiling Fan, Microwave
Laundry Electric Dryer Hookup, Gas Dryer Hookup
Exterior
Exterior Feature Double Pane Windows, Entry (Foyer), Lighting, Patio: Open
Garage Spaces 3.0
Utilities Available Natural Gas Connected, Electricity Connected, Sewer Connected, Sewer: Public, Water Connected
Amenities Available Picnic Area
View Y/N Yes
View Mountain(s)
Roof Type Asphalt
Present Use Single Family
Topography Corner Lot, Curb & Gutter, Road: Paved, Sidewalks, Sprinkler: Auto-Full, Terrain, Flat, View: Mountain
Porch Patio: Open
Total Parking Spaces 3
Private Pool false
Building
Lot Description Corner Lot, Curb & Gutter, Road: Paved, Sidewalks, Sprinkler: Auto-Full, View: Mountain
Faces West
Story 3
Sewer Sewer: Connected, Sewer: Public
Water Culinary, Irrigation: Pressure, Secondary
Structure Type Brick,Stone,Stucco
New Construction No
Construction Status Blt./Standing
Schools
Elementary Schools Westfield
Middle Schools Timberline
High Schools Lone Peak
School District Alpine
Others
HOA Name Roger Whitby
Senior Community No
Tax ID 55-646-0006
Security Features Security System
Acceptable Financing Cash, Conventional
Horse Property No
Listing Terms Cash, Conventional
Financing Conventional
Read Less
Bought with Fathom Realty (Orem)


