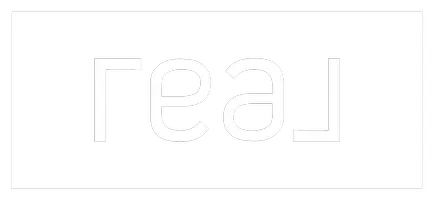For more information regarding the value of a property, please contact us for a free consultation.
1367 W INDIANA AVE Salt Lake City, UT 84104
Want to know what your home might be worth? Contact us for a FREE valuation!

Our team is ready to help you sell your home for the highest possible price ASAP
Key Details
Property Type Single Family Home
Sub Type Single Family Residence
Listing Status Sold
Purchase Type For Sale
Square Footage 1,615 sqft
Price per Sqft $253
Subdivision Burlington
MLS Listing ID 1828815
Sold Date 08/17/22
Style Bungalow/Cottage
Bedrooms 3
Full Baths 1
Construction Status Blt./Standing
HOA Y/N No
Abv Grd Liv Area 1,615
Year Built 1898
Annual Tax Amount $1,882
Lot Size 7,405 Sqft
Acres 0.17
Lot Dimensions 0.0x0.0x0.0
Property Sub-Type Single Family Residence
Property Description
Updated bungalow with lots of character! Current owners are relocating out of state and sad to leave! Bright with lots of natural light. Updated kitchen with farm sink. Original hardwood floors and updated carpet in the upstairs bedrooms. Central air was newly installed in 2017. Washer, Dryer and Refrigerator are included. Great location- short drive to new restaurants and close to downtown Salt Lake. Owners have enjoyed the extra security and convenience of having a corner store next door! There's a park down the street and easy access to the Jordan River Parkway trail. Large backyard with a dog run and mature trees that really help to keep the house and yard cool. Google Fiber is available. Square footage as obtained by County Records and Seller Measured additional workroom/storage area. Buyers and Buyer's Agent are advised to obtain an independent measurement.
Location
State UT
County Salt Lake
Area Salt Lake City; Rose Park
Zoning Single-Family
Rooms
Other Rooms Workshop
Basement None
Main Level Bedrooms 1
Interior
Interior Features Closet: Walk-In, Den/Office, Disposal, Range/Oven: Built-In
Heating Forced Air
Cooling Central Air, Evaporative Cooling
Flooring Carpet, Hardwood, Tile
Equipment Dog Run, Window Coverings
Fireplace false
Window Features Drapes,Plantation Shutters
Appliance Portable Dishwasher, Dryer, Microwave, Refrigerator, Washer
Laundry Electric Dryer Hookup
Exterior
Exterior Feature Entry (Foyer), Sliding Glass Doors, Stained Glass Windows, Patio: Open
Utilities Available Natural Gas Connected, Electricity Connected, Sewer Connected, Water Connected
View Y/N No
Roof Type Asphalt
Present Use Single Family
Topography Fenced: Full, Fenced: Part, Road: Paved, Terrain, Flat
Porch Patio: Open
Total Parking Spaces 2
Private Pool false
Building
Lot Description Fenced: Full, Fenced: Part, Road: Paved
Faces North
Story 2
Sewer Sewer: Connected
Water Culinary
Structure Type Asphalt,Stucco
New Construction No
Construction Status Blt./Standing
Schools
Elementary Schools Parkview
Middle Schools Glendale
High Schools East
School District Salt Lake
Others
Senior Community No
Tax ID 15-10-278-004
Acceptable Financing Cash, Conventional, FHA, VA Loan
Horse Property No
Listing Terms Cash, Conventional, FHA, VA Loan
Financing Conventional
Read Less
Bought with Real Broker, LLC




