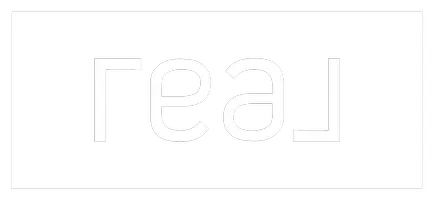For more information regarding the value of a property, please contact us for a free consultation.
9516 N 6560 W Highland, UT 84003
Want to know what your home might be worth? Contact us for a FREE valuation!

Our team is ready to help you sell your home for the highest possible price ASAP
Key Details
Property Type Single Family Home
Sub Type Single Family Residence
Listing Status Sold
Purchase Type For Sale
Square Footage 5,368 sqft
Price per Sqft $308
Subdivision Sierra Hills
MLS Listing ID 1790276
Sold Date 02/24/22
Style Stories: 2
Bedrooms 5
Full Baths 4
Half Baths 1
Construction Status Blt./Standing
HOA Y/N No
Abv Grd Liv Area 3,664
Year Built 2006
Annual Tax Amount $202,688
Lot Size 0.410 Acres
Acres 0.41
Lot Dimensions 0.0x0.0x0.0
Property Sub-Type Single Family Residence
Property Description
*OPEN HOUSE TOMORROW SATURDAY, FEB 5TH 11-1. Stunning $200K remodel completed, designed by the award-winning Alice Lane team, in a peaceful, elegant style. Beautiful plasterwork, including gold detail, was done by Tyler Huntzinger, an artist known for his work inside religious structures throughout the world. The master suite is a true luxury, with beautiful color finishes, and plenty of organization and space. One of the bedrooms upstairs adjoining the master was renovated as additional space to the master closet. The basement has a cozy kitchenette, dining, and family room with similar, beautiful updates like the rest of the home. The backyard was also designed for comfort and seclusion, at a cost of $250K. With a waterfall, landscape lighting, flowers, mature bushes and trees, it feels like a private retreat. Featured in Utah Style and Design, the elegance and flow of this home is rare and beautiful. ALL OFFERS ARE DUE MONDAY (2/7) BY 5 PM.
Location
State UT
County Utah
Area Am Fork; Hlnd; Lehi; Saratog.
Zoning Single-Family
Rooms
Basement Daylight, Full, Walk-Out Access
Interior
Interior Features Bath: Primary, Bath: Sep. Tub/Shower, Closet: Walk-In, Den/Office, Disposal, Gas Log, Great Room, Kitchen: Second, Oven: Double, Range/Oven: Built-In, Vaulted Ceilings
Heating Forced Air, Gas: Central, Gas: Stove
Cooling Central Air
Flooring Carpet, Hardwood, Tile
Fireplaces Number 2
Equipment Alarm System, Window Coverings
Fireplace true
Window Features Blinds,Drapes
Appliance Ceiling Fan, Dryer, Microwave, Range Hood, Refrigerator, Washer
Exterior
Exterior Feature Basement Entrance, Deck; Covered, Entry (Foyer), Lighting, Walkout
Garage Spaces 3.0
Utilities Available Natural Gas Connected, Electricity Connected, Sewer Connected, Water Connected
View Y/N Yes
View Lake, Mountain(s)
Roof Type Asphalt
Present Use Single Family
Topography Corner Lot, Curb & Gutter, Fenced: Full, Road: Paved, Secluded Yard, Sidewalks, Sprinkler: Auto-Full, Terrain, Flat, View: Lake, View: Mountain, Drip Irrigation: Auto-Full
Total Parking Spaces 3
Private Pool false
Building
Lot Description Corner Lot, Curb & Gutter, Fenced: Full, Road: Paved, Secluded, Sidewalks, Sprinkler: Auto-Full, View: Lake, View: Mountain, Drip Irrigation: Auto-Full
Story 3
Sewer Sewer: Connected
Water Culinary, Irrigation: Pressure
Structure Type Asphalt,Stone,Stucco
New Construction No
Construction Status Blt./Standing
Schools
Elementary Schools Legacy
Middle Schools Mt Ridge
High Schools American Fork
School District Alpine
Others
Senior Community No
Tax ID 66-053-0006
Acceptable Financing Cash, Conventional, VA Loan
Horse Property No
Listing Terms Cash, Conventional, VA Loan
Financing Conventional
Read Less
Bought with Realtypath LLC (South Valley)




