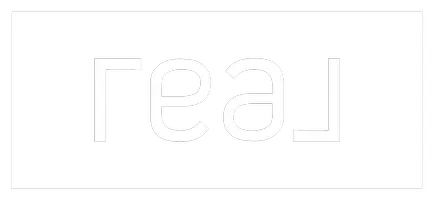For more information regarding the value of a property, please contact us for a free consultation.
6274 S BYBEE E South Ogden, UT 84403
Want to know what your home might be worth? Contact us for a FREE valuation!

Our team is ready to help you sell your home for the highest possible price ASAP
Key Details
Property Type Single Family Home
Sub Type Single Family Residence
Listing Status Sold
Purchase Type For Sale
Square Footage 2,264 sqft
Price per Sqft $152
Subdivision Uintah Highlands
MLS Listing ID 1664554
Sold Date 07/18/20
Style Split-Entry/Bi-Level
Bedrooms 3
Full Baths 2
Three Quarter Bath 1
Construction Status Blt./Standing
HOA Y/N No
Abv Grd Liv Area 1,514
Year Built 1970
Annual Tax Amount $2,169
Lot Size 0.350 Acres
Acres 0.35
Lot Dimensions 100.0x150.0x100.0
Property Sub-Type Single Family Residence
Property Description
A private backyard has you feeling that you are away from it all. This home has an amazing lot, mature trees, trails near by, and a large deck to enjoy the landscape or entertain guests. Large master bedroom, with master bath, has access to private deck. Large bedrooms throughout home. Formal dining and living room, with basement family room as well. Fully Fenced back yard, 2 car garage, double door main entry. New roof added 6/9/2020, electrical has been serviced, seller will provide a home warranty. Great home in a fantastic location. Make an offer! Square footage figures are provided as a courtesy estimate only and were obtained from previous MLS listing. Buyer is advised to obtain an independent measurement.
Location
State UT
County Weber
Area Ogdn; W Hvn; Ter; Rvrdl
Zoning Single-Family
Rooms
Basement Partial
Main Level Bedrooms 3
Interior
Interior Features Bath: Primary, Bath: Sep. Tub/Shower, Disposal, Gas Log, Jetted Tub, Oven: Gas, Range: Gas
Heating Forced Air, Gas: Central
Cooling Central Air
Flooring Carpet, Linoleum, Tile
Fireplaces Number 2
Equipment Storage Shed(s), Window Coverings, Wood Stove
Fireplace true
Window Features Blinds,Drapes
Appliance Microwave, Range Hood
Laundry Electric Dryer Hookup, Gas Dryer Hookup
Exterior
Exterior Feature Double Pane Windows, Lighting, Skylights, Patio: Open
Garage Spaces 2.0
Utilities Available Natural Gas Connected, Electricity Connected, Sewer Connected, Water Connected
View Y/N Yes
View Mountain(s)
Roof Type Composition
Present Use Single Family
Topography Curb & Gutter, Fenced: Full, Road: Paved, Secluded Yard, Sidewalks, Terrain: Grad Slope, View: Mountain, Wooded
Porch Patio: Open
Total Parking Spaces 2
Private Pool false
Building
Lot Description Curb & Gutter, Fenced: Full, Road: Paved, Secluded, Sidewalks, Terrain: Grad Slope, View: Mountain, Wooded
Faces Southwest
Story 2
Sewer Sewer: Connected
Water Culinary, Secondary
Structure Type Aluminum,Brick,Cedar
New Construction No
Construction Status Blt./Standing
Schools
Elementary Schools Uintah
Middle Schools South Ogden
High Schools Bonneville
School District Weber
Others
Senior Community No
Tax ID 07-115-0001
Acceptable Financing Cash, Conventional, FHA, VA Loan
Horse Property No
Listing Terms Cash, Conventional, FHA, VA Loan
Financing Conventional
Read Less
Bought with RE/MAX Crossroads


