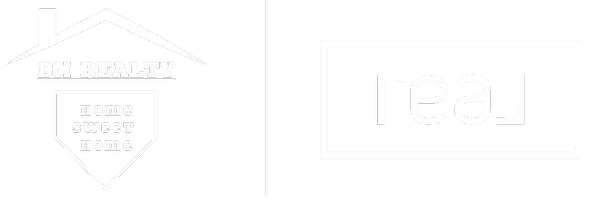115 W 200 S Kanosh, UT 84637
UPDATED:
Key Details
Property Type Single Family Home
Sub Type Single Family Residence
Listing Status Active
Purchase Type For Sale
Square Footage 4,044 sqft
Price per Sqft $111
MLS Listing ID 2102722
Style Victorian
Bedrooms 4
Full Baths 1
Three Quarter Bath 1
Construction Status Blt./Standing
HOA Y/N No
Abv Grd Liv Area 3,966
Year Built 1898
Annual Tax Amount $2,167
Lot Size 1.250 Acres
Acres 1.25
Lot Dimensions 0.0x0.0x0.0
Property Sub-Type Single Family Residence
Property Description
Location
State UT
County Millard
Area Fillmore; Flowell
Zoning Single-Family
Rooms
Basement Partial
Interior
Interior Features Closet: Walk-In, Kitchen: Updated
Heating Gas: Central, Gas: Radiant, Gas: Stove, Wood
Cooling Window Unit(s)
Flooring Hardwood, Laminate, Tile
Fireplaces Number 2
Inclusions Range
Fireplace Yes
Window Features Blinds
Laundry Electric Dryer Hookup
Exterior
Exterior Feature Deck; Covered, Double Pane Windows, Out Buildings, Lighting, Stained Glass Windows
Utilities Available Natural Gas Connected, Electricity Connected, Sewer Connected, Sewer: Septic Tank, Water Connected
View Y/N Yes
View Mountain(s)
Roof Type Aluminum
Present Use Single Family
Topography Corner Lot, Fenced: Part, Road: Paved, Sidewalks, Terrain, Flat, View: Mountain
Private Pool No
Building
Lot Description Corner Lot, Fenced: Part, Road: Paved, Sidewalks, View: Mountain
Faces North
Story 3
Sewer Sewer: Connected, Septic Tank
Water Culinary, Irrigation: Pressure
Finished Basement 100
Structure Type Aluminum,Cement Siding
New Construction No
Construction Status Blt./Standing
Schools
Elementary Schools Fillmore
Middle Schools Fillmore
High Schools Millard
School District Millard
Others
Senior Community No
Tax ID 0122607
Acceptable Financing Cash, Conventional, FHA, VA Loan
Listing Terms Cash, Conventional, FHA, VA Loan



