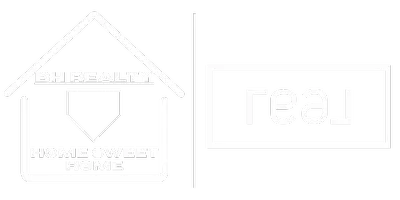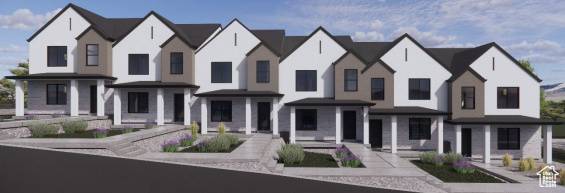4585 N MCKECHNIE WAY #1123 Lehi, UT 84048
UPDATED:
Key Details
Property Type Townhouse
Sub Type Townhouse
Listing Status Active
Purchase Type For Sale
Square Footage 1,399 sqft
Price per Sqft $307
Subdivision Inverness By D.R. Horton
MLS Listing ID 2098349
Style Townhouse; Row-mid
Bedrooms 3
Full Baths 2
Half Baths 1
Construction Status Und. Const.
HOA Fees $152/mo
HOA Y/N Yes
Abv Grd Liv Area 1,399
Year Built 2025
Annual Tax Amount $2,300
Lot Size 1,306 Sqft
Acres 0.03
Lot Dimensions 0.0x0.0x0.0
Property Sub-Type Townhouse
Property Description
Location
State UT
County Utah
Rooms
Basement Walk-Out Access
Interior
Cooling Central Air
Flooring Carpet, Laminate, Concrete
Fireplace No
Window Features None
Exterior
Exterior Feature Basement Entrance, Double Pane Windows, Sliding Glass Doors
Garage Spaces 2.0
Community Features Clubhouse
Utilities Available Natural Gas Connected, Electricity Connected, Sewer Connected, Water Connected
Amenities Available Biking Trails, Clubhouse, Hiking Trails, Pets Permitted, Picnic Area, Playground, Pool
View Y/N Yes
View Mountain(s)
Roof Type Asphalt
Present Use Residential
Topography Curb & Gutter, Road: Paved, Sidewalks, Sprinkler: Auto-Full, View: Mountain
Total Parking Spaces 6
Private Pool No
Building
Lot Description Curb & Gutter, Road: Paved, Sidewalks, Sprinkler: Auto-Full, View: Mountain
Faces East
Story 2
Sewer Sewer: Connected
Water Irrigation: Pressure
Structure Type Brick,Stucco,Cement Siding
New Construction Yes
Construction Status Und. Const.
Schools
Elementary Schools Belmont
Middle Schools Viewpoint Middle School
High Schools Skyridge
School District Alpine
Others
Senior Community No
Tax ID 42-113-1123
Monthly Total Fees $152
Acceptable Financing Cash, Conventional, FHA, VA Loan
Listing Terms Cash, Conventional, FHA, VA Loan



