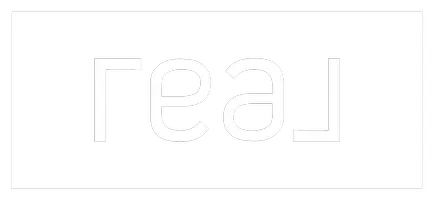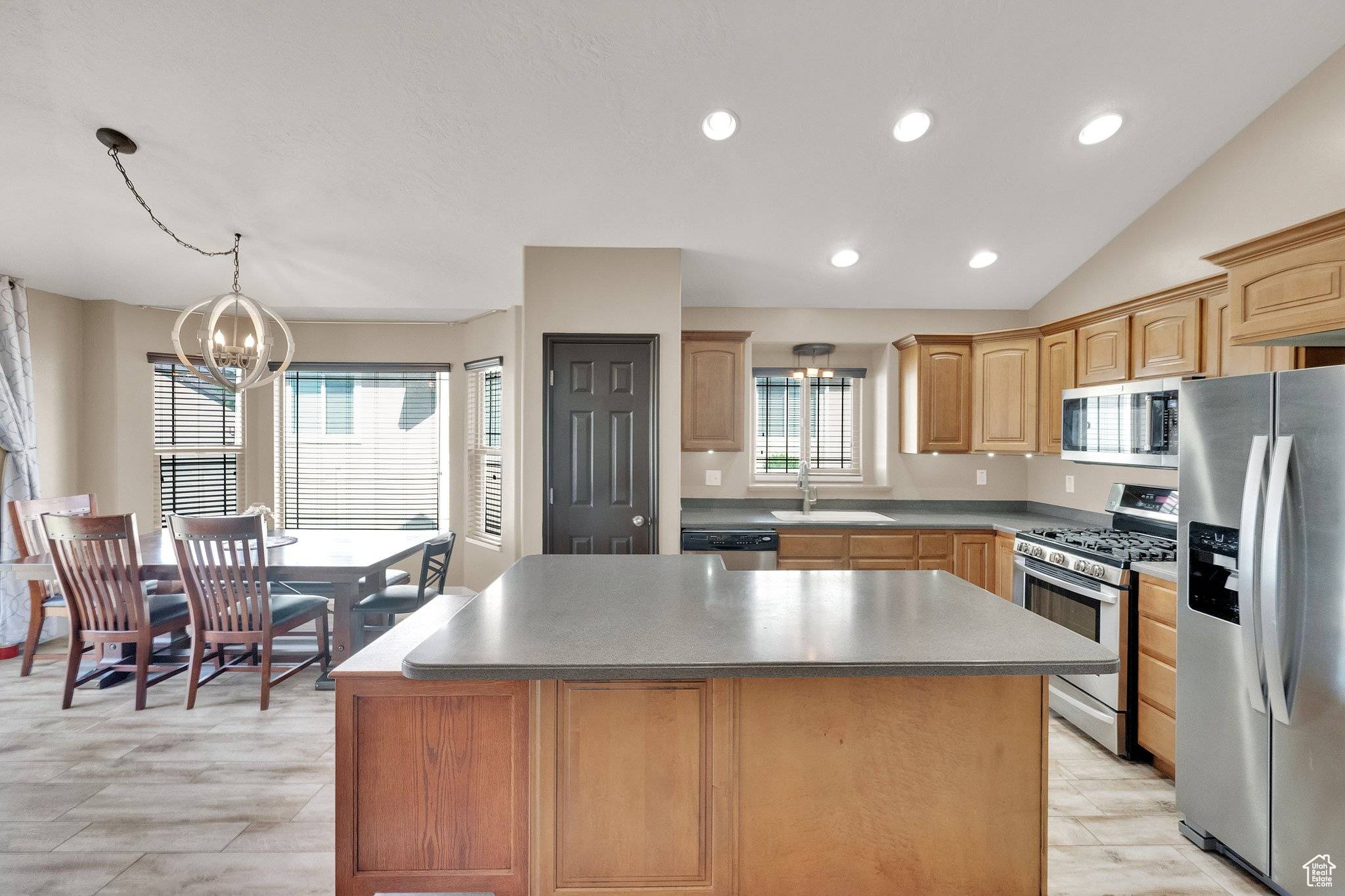3424 W 4450 S West Haven, UT 84401
UPDATED:
Key Details
Property Type Single Family Home
Sub Type Single Family Residence
Listing Status Active
Purchase Type For Sale
Square Footage 2,744 sqft
Price per Sqft $209
Subdivision Stone Creek Canyon
MLS Listing ID 2095478
Style Rambler/Ranch
Bedrooms 6
Full Baths 3
Construction Status Blt./Standing
HOA Fees $40/mo
HOA Y/N Yes
Abv Grd Liv Area 1,380
Year Built 2006
Annual Tax Amount $3,108
Lot Size 7,840 Sqft
Acres 0.18
Lot Dimensions 0.0x0.0x0.0
Property Sub-Type Single Family Residence
Property Description
Location
State UT
County Weber
Area Ogdn; W Hvn; Ter; Rvrdl
Zoning Single-Family
Rooms
Basement Full
Main Level Bedrooms 3
Interior
Interior Features Bath: Primary, Bath: Sep. Tub/Shower, Closet: Walk-In, Disposal, Jetted Tub, Range/Oven: Free Stdng., Vaulted Ceilings
Cooling Central Air
Flooring Carpet, Tile
Fireplaces Number 1
Inclusions Ceiling Fan, Microwave, Refrigerator, Storage Shed(s), Swing Set, Water Softener: Own, Window Coverings, Video Door Bell(s), Smart Thermostat(s)
Equipment Storage Shed(s), Swing Set, Window Coverings
Fireplace Yes
Window Features Blinds,Drapes
Appliance Ceiling Fan, Microwave, Refrigerator, Water Softener Owned
Laundry Electric Dryer Hookup
Exterior
Exterior Feature Double Pane Windows, Entry (Foyer), Sliding Glass Doors
Garage Spaces 2.0
Utilities Available Natural Gas Connected, Electricity Connected, Sewer Connected, Sewer: Public, Water Connected
View Y/N No
Roof Type Asphalt
Present Use Single Family
Topography Curb & Gutter, Fenced: Full, Sprinkler: Auto-Full, Terrain, Flat
Total Parking Spaces 2
Private Pool No
Building
Lot Description Curb & Gutter, Fenced: Full, Sprinkler: Auto-Full
Faces South
Story 2
Sewer Sewer: Connected, Sewer: Public
Water Culinary, Secondary
Finished Basement 100
Structure Type Stone,Stucco
New Construction No
Construction Status Blt./Standing
Schools
Elementary Schools West Haven
Middle Schools Sand Ridge
High Schools Roy
School District Weber
Others
Senior Community No
Tax ID 08-435-0017
Monthly Total Fees $40
Acceptable Financing Cash, Conventional, FHA, VA Loan
Listing Terms Cash, Conventional, FHA, VA Loan
Virtual Tour https://amart-photography.aryeo.com/videos/0197b969-4740-72e8-a75e-704119a0044c?v=324




