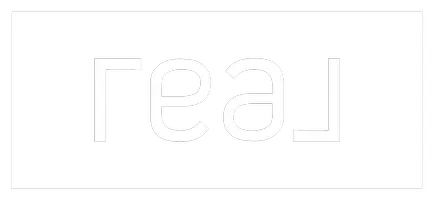605 W 1660 S Provo, UT 84601
UPDATED:
Key Details
Property Type Single Family Home
Sub Type Single Family Residence
Listing Status Under Contract
Purchase Type For Sale
Square Footage 3,488 sqft
Price per Sqft $220
Subdivision Osprey Point
MLS Listing ID 2095445
Style Rambler/Ranch
Bedrooms 5
Full Baths 3
Construction Status Blt./Standing
HOA Y/N No
Abv Grd Liv Area 1,679
Year Built 2016
Annual Tax Amount $3,205
Lot Size 9,147 Sqft
Acres 0.21
Lot Dimensions 0.0x0.0x0.0
Property Sub-Type Single Family Residence
Property Description
Location
State UT
County Utah
Area Provo; Mamth; Springville
Zoning Single-Family
Rooms
Basement Daylight
Main Level Bedrooms 3
Interior
Interior Features Accessory Apt, Closet: Walk-In, Kitchen: Second, Range/Oven: Free Stdng., Granite Countertops, Video Camera(s), Smart Thermostat(s)
Cooling Central Air, Heat Pump
Flooring Carpet, Laminate, Tile
Inclusions Dryer, Range, Refrigerator, Washer, Window Coverings, Video Door Bell(s), Smart Thermostat(s)
Equipment Window Coverings
Fireplace No
Window Features None
Appliance Dryer, Refrigerator, Washer
Laundry Electric Dryer Hookup
Exterior
Exterior Feature Sliding Glass Doors, Walkout
Garage Spaces 3.0
Utilities Available Natural Gas Connected, Electricity Connected, Sewer Connected, Water Connected
View Y/N Yes
View Mountain(s)
Roof Type Asphalt
Present Use Single Family
Topography Fenced: Full, Sidewalks, Sprinkler: Auto-Full, Terrain, Flat, View: Mountain, Drip Irrigation: Auto-Full
Total Parking Spaces 3
Private Pool No
Building
Lot Description Fenced: Full, Sidewalks, Sprinkler: Auto-Full, View: Mountain, Drip Irrigation: Auto-Full
Story 2
Sewer Sewer: Connected
Water Culinary
Solar Panels Owned
Structure Type Asphalt
New Construction No
Construction Status Blt./Standing
Schools
Elementary Schools Franklin
Middle Schools Dixon
High Schools Provo
School District Provo
Others
Senior Community No
Tax ID 48-453-0124
Acceptable Financing Cash, Conventional, FHA, VA Loan
Listing Terms Cash, Conventional, FHA, VA Loan
Solar Panels Ownership Owned




