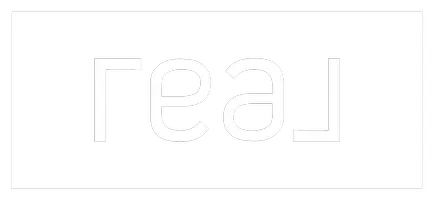1133 E SHERMAN AVE S Salt Lake City, UT 84105
UPDATED:
Key Details
Property Type Single Family Home
Sub Type Single Family Residence
Listing Status Active
Purchase Type For Sale
Square Footage 2,293 sqft
Price per Sqft $348
MLS Listing ID 2095019
Style Bungalow/Cottage
Bedrooms 5
Full Baths 1
Three Quarter Bath 2
Construction Status Blt./Standing
HOA Y/N No
Abv Grd Liv Area 1,460
Year Built 1951
Annual Tax Amount $4,355
Lot Size 5,662 Sqft
Acres 0.13
Lot Dimensions 13.0x0.0x0.0
Property Sub-Type Single Family Residence
Property Description
Location
State UT
County Salt Lake
Area Salt Lake City; So. Salt Lake
Zoning Single-Family
Rooms
Basement Entrance, Full
Main Level Bedrooms 3
Interior
Interior Features Basement Apartment, Bath: Primary, Disposal, Kitchen: Second, Kitchen: Updated, Mother-in-Law Apt., Range/Oven: Free Stdng.
Cooling Central Air
Flooring Laminate, Tile
Inclusions Dryer, Refrigerator, Washer
Fireplace No
Appliance Dryer, Refrigerator, Washer
Laundry Electric Dryer Hookup
Exterior
Exterior Feature Basement Entrance, Double Pane Windows, Lighting, Patio: Covered
Garage Spaces 1.0
Carport Spaces 1
Utilities Available Natural Gas Connected, Electricity Connected, Sewer Connected, Sewer: Public, Water Connected
View Y/N No
Roof Type Asphalt
Present Use Single Family
Topography Curb & Gutter, Fenced: Full, Fenced: Part, Sidewalks, Sprinkler: Auto-Full, Terrain, Flat
Porch Covered
Total Parking Spaces 2
Private Pool No
Building
Lot Description Curb & Gutter, Fenced: Full, Fenced: Part, Sidewalks, Sprinkler: Auto-Full
Faces South
Story 2
Sewer Sewer: Connected, Sewer: Public
Water Culinary
Finished Basement 100
Structure Type Brick,Cement Siding
New Construction No
Construction Status Blt./Standing
Schools
Elementary Schools Emerson
Middle Schools Clayton
High Schools East
School District Salt Lake
Others
Senior Community No
Tax ID 16-08-478-065
Acceptable Financing Cash, Conventional, FHA, VA Loan
Listing Terms Cash, Conventional, FHA, VA Loan




