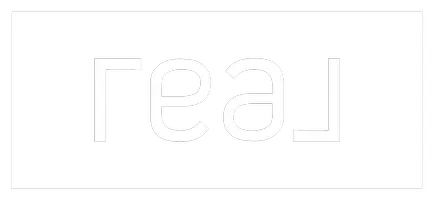930 N 980 W Orem, UT 84057
UPDATED:
Key Details
Property Type Townhouse
Sub Type Townhouse
Listing Status Active
Purchase Type For Sale
Square Footage 2,354 sqft
Price per Sqft $218
Subdivision Tuscan Villas
MLS Listing ID 2094987
Style Townhouse; Row-mid
Bedrooms 4
Full Baths 3
Half Baths 1
Construction Status Blt./Standing
HOA Fees $198/mo
HOA Y/N Yes
Abv Grd Liv Area 1,744
Year Built 2007
Annual Tax Amount $3,687
Lot Size 1,306 Sqft
Acres 0.03
Lot Dimensions 0.0x0.0x0.0
Property Sub-Type Townhouse
Property Description
Location
State UT
County Utah
Area Pl Grove; Lindon; Orem
Rooms
Basement Full
Interior
Interior Features Bath: Primary, Bath: Sep. Tub/Shower, Closet: Walk-In, Disposal, Jetted Tub, Range/Oven: Free Stdng., Vaulted Ceilings, Granite Countertops
Heating Forced Air, Gas: Central
Cooling Central Air
Flooring Carpet, Tile
Inclusions Ceiling Fan, Dryer, Microwave, Refrigerator, Washer
Fireplace No
Window Features Plantation Shutters
Appliance Ceiling Fan, Dryer, Microwave, Refrigerator, Washer
Laundry Electric Dryer Hookup
Exterior
Exterior Feature Porch: Open
Garage Spaces 2.0
Community Features Clubhouse
Utilities Available Natural Gas Connected, Electricity Available, Sewer Connected, Water Connected
Amenities Available Barbecue, Cable TV, Clubhouse, Fitness Center, Insurance, Maintenance, Management, Picnic Area, Pool, Snow Removal, Spa/Hot Tub
View Y/N Yes
View Mountain(s)
Roof Type Asphalt
Present Use Residential
Topography Road: Paved, View: Mountain
Porch Porch: Open
Total Parking Spaces 2
Private Pool No
Building
Lot Description Road: Paved, View: Mountain
Faces West
Story 3
Sewer Sewer: Connected
Water Culinary
Finished Basement 100
Structure Type Stone,Stucco
New Construction No
Construction Status Blt./Standing
Schools
Elementary Schools Bonneville
Middle Schools Orem
High Schools Timpanogos
School District Alpine
Others
HOA Fee Include Cable TV,Insurance,Maintenance Grounds
Senior Community No
Tax ID 53-371-0030
Monthly Total Fees $198
Acceptable Financing Cash, Conventional, FHA, VA Loan
Listing Terms Cash, Conventional, FHA, VA Loan
Virtual Tour https://my.matterport.com/show/?m=k8z59wsApvS&brand=0




