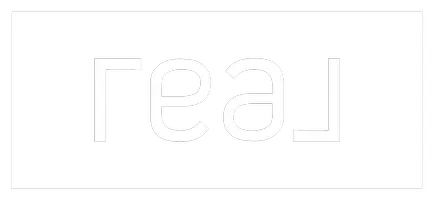2650 E WILLOW WICK DR Sandy, UT 84093
UPDATED:
Key Details
Property Type Single Family Home
Sub Type Single Family Residence
Listing Status Active
Purchase Type For Sale
Square Footage 3,288 sqft
Price per Sqft $273
Subdivision Willow Creek Heights
MLS Listing ID 2092845
Style Stories: 2
Bedrooms 4
Full Baths 1
Half Baths 1
Three Quarter Bath 2
Construction Status Blt./Standing
HOA Y/N No
Abv Grd Liv Area 2,308
Year Built 1976
Annual Tax Amount $3,600
Lot Size 9,147 Sqft
Acres 0.21
Lot Dimensions 0.0x0.0x0.0
Property Sub-Type Single Family Residence
Property Description
Location
State UT
County Salt Lake
Area Sandy; Alta; Snowbd; Granite
Zoning Single-Family
Rooms
Basement Entrance, Full
Interior
Interior Features Disposal, French Doors, Oven: Wall, Range: Countertop
Heating Forced Air
Cooling Central Air
Flooring Carpet, Linoleum
Fireplaces Number 2
Fireplaces Type Fireplace Equipment
Inclusions Dryer, Fireplace Equipment, Refrigerator, Washer, Wood Stove
Equipment Fireplace Equipment, Wood Stove
Fireplace Yes
Window Features Drapes
Appliance Dryer, Refrigerator, Washer
Exterior
Exterior Feature Basement Entrance, Bay Box Windows, Deck; Covered, Porch: Screened, Triple Pane Windows, Walkout, Patio: Open
Garage Spaces 2.0
Pool Gunite, In Ground
Utilities Available Natural Gas Connected, Electricity Connected, Sewer Connected, Sewer: Public, Water Connected
View Y/N Yes
View Mountain(s)
Roof Type Asphalt,Pitched
Present Use Single Family
Topography Fenced: Part, Sprinkler: Auto-Full, Terrain, Flat, View: Mountain
Porch Screened, Patio: Open
Total Parking Spaces 10
Private Pool Yes
Building
Lot Description Fenced: Part, Sprinkler: Auto-Full, View: Mountain
Faces North
Story 3
Sewer Sewer: Connected, Sewer: Public
Water Culinary
Finished Basement 100
Structure Type Aluminum,Asphalt,Brick,Concrete
New Construction No
Construction Status Blt./Standing
Schools
Elementary Schools Quail Hollow
Middle Schools Albion
High Schools Brighton
School District Canyons
Others
Senior Community No
Tax ID 28-03-277-005
Acceptable Financing Cash, Conventional
Listing Terms Cash, Conventional




