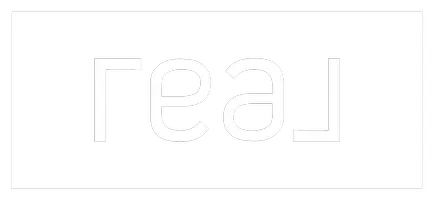4470 W 4805 S Kearns, UT 84118
UPDATED:
Key Details
Property Type Single Family Home
Sub Type Single Family Residence
Listing Status Active
Purchase Type For Sale
Square Footage 1,532 sqft
Price per Sqft $286
Subdivision Hoffman Hieghts
MLS Listing ID 2092319
Style Rambler/Ranch
Bedrooms 4
Full Baths 2
Construction Status Blt./Standing
HOA Y/N No
Abv Grd Liv Area 1,532
Year Built 1954
Annual Tax Amount $2,815
Lot Size 7,840 Sqft
Acres 0.18
Lot Dimensions 0.0x0.0x0.0
Property Sub-Type Single Family Residence
Property Description
Location
State UT
County Salt Lake
Area Magna; Taylrsvl; Wvc; Slc
Zoning Single-Family
Rooms
Basement None
Main Level Bedrooms 4
Interior
Interior Features Disposal, Range: Gas, Range/Oven: Free Stdng.
Heating Forced Air
Cooling Central Air
Flooring Carpet, Laminate
Inclusions Dog Run, Dryer, Range, Refrigerator, Storage Shed(s), Washer, Window Coverings
Equipment Dog Run, Storage Shed(s), Window Coverings
Fireplace No
Window Features Blinds,Part
Appliance Dryer, Refrigerator, Washer
Exterior
Exterior Feature Double Pane Windows
Garage Spaces 1.0
Utilities Available Natural Gas Connected, Electricity Connected, Sewer Connected, Sewer: Public, Water Connected
View Y/N No
Roof Type Asphalt
Present Use Single Family
Topography Fenced: Full, Secluded Yard, Sidewalks, Terrain, Flat
Handicap Access Single Level Living
Total Parking Spaces 3
Private Pool No
Building
Lot Description Fenced: Full, Secluded, Sidewalks
Faces South
Story 1
Sewer Sewer: Connected, Sewer: Public
Water Culinary
Structure Type Cinder Block
New Construction No
Construction Status Blt./Standing
Schools
Elementary Schools West Kearns
Middle Schools Kearns
High Schools Kearns
School District Granite
Others
Senior Community No
Tax ID 21-07-135-022
Acceptable Financing Cash, Conventional, FHA, VA Loan
Listing Terms Cash, Conventional, FHA, VA Loan




