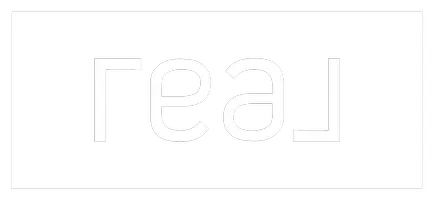265 S 400 E Centerfield, UT 84622
UPDATED:
Key Details
Property Type Single Family Home
Sub Type Single Family Residence
Listing Status Under Contract
Purchase Type For Sale
Square Footage 5,374 sqft
Price per Sqft $93
Subdivision Dallam Estates Subdivision
MLS Listing ID 2091538
Style Stories: 2
Bedrooms 6
Full Baths 3
Construction Status Blt./Standing
HOA Y/N No
Abv Grd Liv Area 4,390
Year Built 2008
Annual Tax Amount $2,108
Lot Size 0.490 Acres
Acres 0.49
Lot Dimensions 0.0x0.0x0.0
Property Sub-Type Single Family Residence
Property Description
Location
State UT
County Sanpete
Area Fayette; Gunnison; Cntrvl; Axtl
Rooms
Basement Full
Main Level Bedrooms 2
Interior
Heating Forced Air, Gas: Central, Wood
Cooling Central Air
Flooring Carpet
Fireplaces Number 2
Inclusions Microwave, Refrigerator
Fireplace Yes
Appliance Microwave, Refrigerator
Exterior
Exterior Feature Deck; Covered
View Y/N No
Roof Type Metal
Present Use Single Family
Private Pool No
Building
Faces West
Story 3
Finished Basement 100
Structure Type Stone,Stucco
New Construction No
Construction Status Blt./Standing
Schools
Elementary Schools Gunnison Valley
Middle Schools Gunnison Valley
High Schools Gunnison Valley
School District South Sanpete
Others
Senior Community No
Tax ID 61503
Acceptable Financing Cash, Conventional, FHA, USDA Rural Development
Listing Terms Cash, Conventional, FHA, USDA Rural Development




