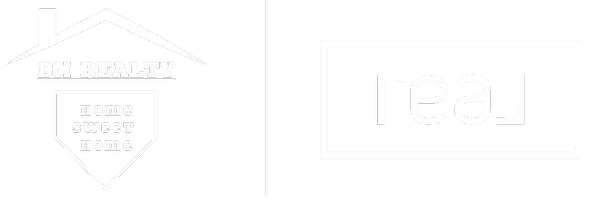953 W 125 S Lehi, UT 84043
UPDATED:
Key Details
Property Type Single Family Home
Sub Type Single Family Residence
Listing Status Active
Purchase Type For Sale
Square Footage 5,027 sqft
Price per Sqft $218
MLS Listing ID 2091184
Style Stories: 2
Bedrooms 7
Full Baths 3
Half Baths 1
Construction Status Blt./Standing
HOA Y/N No
Abv Grd Liv Area 3,107
Year Built 2025
Annual Tax Amount $2,000
Lot Size 9,583 Sqft
Acres 0.22
Lot Dimensions 0.0x0.0x0.0
Property Sub-Type Single Family Residence
Property Description
Location
State UT
County Utah
Area Am Fork; Hlnd; Lehi; Saratog.
Zoning Single-Family, Short Term Rental Allowed
Rooms
Basement Full
Main Level Bedrooms 2
Interior
Interior Features Accessory Apt, Alarm: Fire, Closet: Walk-In, Disposal, Range/Oven: Built-In, Vaulted Ceilings
Heating Gas: Central, Hot Water
Cooling Central Air
Flooring Carpet
Fireplaces Number 1
Inclusions Dishwasher: Portable, Microwave, Range, Range Hood
Fireplace Yes
Window Features None
Appliance Portable Dishwasher, Microwave, Range Hood
Laundry Electric Dryer Hookup
Exterior
Exterior Feature Double Pane Windows, Sliding Glass Doors
Garage Spaces 3.0
Utilities Available Natural Gas Connected, Electricity Connected, Sewer Connected, Water Connected
View Y/N No
Roof Type Asphalt
Present Use Single Family
Topography Cul-de-Sac, Road: Paved
Total Parking Spaces 3
Private Pool No
Building
Lot Description Cul-De-Sac, Road: Paved
Story 3
Sewer Sewer: Connected
Water Culinary, Irrigation
Finished Basement 10
Structure Type Stone,Stucco,Cement Siding
New Construction No
Construction Status Blt./Standing
Schools
Elementary Schools Meadow
Middle Schools Willowcreek
High Schools Lehi
School District Alpine
Others
Senior Community No
Tax ID 68-073-0008
Acceptable Financing Cash, Conventional, FHA
Listing Terms Cash, Conventional, FHA



