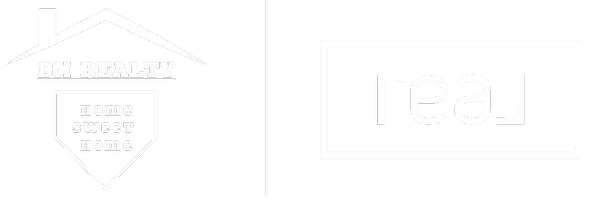14908 S FAWLEY LN Herriman, UT 84096
UPDATED:
Key Details
Property Type Single Family Home
Sub Type Single Family Residence
Listing Status Active
Purchase Type For Sale
Square Footage 4,768 sqft
Price per Sqft $188
Subdivision Rosecrest
MLS Listing ID 2089120
Style Stories: 2
Bedrooms 4
Full Baths 3
Half Baths 1
Construction Status Blt./Standing
HOA Fees $195/mo
HOA Y/N Yes
Abv Grd Liv Area 3,191
Year Built 2021
Annual Tax Amount $4,772
Lot Size 5,662 Sqft
Acres 0.13
Lot Dimensions 0.0x0.0x0.0
Property Sub-Type Single Family Residence
Property Description
Location
State UT
County Salt Lake
Area Wj; Sj; Rvrton; Herriman; Bingh
Zoning Single-Family
Rooms
Basement Full
Main Level Bedrooms 1
Interior
Interior Features Bath: Sep. Tub/Shower, Closet: Walk-In, Den/Office, Floor Drains, Great Room, Oven: Double, Range: Gas, Vaulted Ceilings, Granite Countertops
Heating Gas: Central
Cooling Central Air
Flooring Carpet, Hardwood, Tile
Fireplace No
Exterior
Exterior Feature Balcony, Basement Entrance, Lighting, Patio: Covered, Walkout
Garage Spaces 2.0
Pool Heated, In Ground
Community Features Clubhouse
Utilities Available Natural Gas Available, Electricity Available, Sewer Available, Water Available
Amenities Available Barbecue, Clubhouse, Controlled Access, Fire Pit, Gated, Fitness Center, Picnic Area, Playground, Pool, Snow Removal, Spa/Hot Tub
View Y/N Yes
View Mountain(s), Valley
Roof Type Asphalt
Present Use Single Family
Topography Fenced: Full, Sprinkler: Auto-Part, View: Mountain, View: Valley
Handicap Access Accessible Doors
Porch Covered
Total Parking Spaces 4
Private Pool Yes
Building
Lot Description Fenced: Full, Sprinkler: Auto-Part, View: Mountain, View: Valley
Faces East
Story 3
Sewer Sewer: Available
Water Culinary, Irrigation
Finished Basement 10
Structure Type Asphalt,Stucco,Cement Siding,Metal Siding
New Construction No
Construction Status Blt./Standing
Schools
Elementary Schools Blackridge
School District Jordan
Others
Senior Community No
Tax ID 33-07-351-054
Monthly Total Fees $195
Acceptable Financing Cash, Conventional, Seller Finance, VA Loan
Listing Terms Cash, Conventional, Seller Finance, VA Loan



