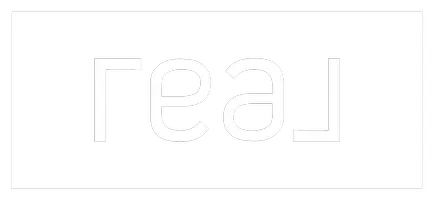455 N 100 W #C-80 Kamas, UT 84036
OPEN HOUSE
Sat May 24, 1:00pm - 3:30pm
Fri May 30, 10:00am - 1:00pm
UPDATED:
Key Details
Property Type Single Family Home
Sub Type Single Family Residence
Listing Status Active
Purchase Type For Sale
Square Footage 2,660 sqft
Price per Sqft $293
Subdivision Grassy Creek
MLS Listing ID 2086755
Style Rambler/Ranch
Bedrooms 5
Full Baths 2
Construction Status Blt./Standing
HOA Y/N No
Abv Grd Liv Area 1,330
Year Built 2007
Annual Tax Amount $2,325
Lot Size 10,018 Sqft
Acres 0.23
Lot Dimensions 0.0x0.0x0.0
Property Sub-Type Single Family Residence
Property Description
Location
State UT
County Summit
Area Kamas; Woodland; Marion
Zoning Single-Family
Rooms
Other Rooms Workshop
Basement Full
Main Level Bedrooms 3
Interior
Interior Features Bath: Primary, Closet: Walk-In, Jetted Tub, Range/Oven: Free Stdng., Vaulted Ceilings, Granite Countertops, Theater Room
Heating Forced Air
Cooling Central Air
Flooring Carpet, Hardwood, Tile
Fireplaces Number 1
Inclusions Microwave, Workbench
Equipment Workbench
Fireplace Yes
Window Features Blinds
Appliance Microwave
Laundry Electric Dryer Hookup
Exterior
Exterior Feature Porch: Open, Sliding Glass Doors, Patio: Open
Garage Spaces 2.0
Utilities Available Natural Gas Connected, Electricity Connected, Sewer Connected, Water Connected
View Y/N Yes
View Mountain(s)
Roof Type Asphalt
Present Use Single Family
Topography Corner Lot, Fenced: Full, Sprinkler: Auto-Part, View: Mountain
Porch Porch: Open, Patio: Open
Total Parking Spaces 2
Private Pool No
Building
Lot Description Corner Lot, Fenced: Full, Sprinkler: Auto-Part, View: Mountain
Faces East
Story 2
Sewer Sewer: Connected
Water Culinary
Finished Basement 75
Structure Type Stone,Stucco
New Construction No
Construction Status Blt./Standing
Schools
Elementary Schools South Summit
Middle Schools South Summit
High Schools South Summit
School District South Summit
Others
Senior Community No
Tax ID GCS-C-80
Acceptable Financing Cash, Conventional, FHA
Listing Terms Cash, Conventional, FHA
Virtual Tour https://u.listvt.com/mls/191150221


