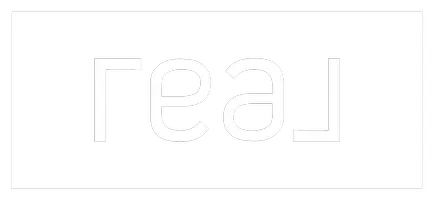35 E 150 S #202B Garden City, UT 84028
UPDATED:
Key Details
Property Type Condo
Sub Type Condominium
Listing Status Active
Purchase Type For Sale
Square Footage 1,655 sqft
Price per Sqft $407
Subdivision Garden City Lake Residences
MLS Listing ID 2086411
Style Condo; Middle Level
Bedrooms 3
Full Baths 2
Three Quarter Bath 1
Construction Status Und. Const.
HOA Fees $200/mo
HOA Y/N Yes
Abv Grd Liv Area 1,655
Year Built 2025
Annual Tax Amount $1,342
Lot Size 1,742 Sqft
Acres 0.04
Lot Dimensions 0.0x0.0x0.0
Property Sub-Type Condominium
Property Description
Location
State UT
County Rich
Area Garden Cty; Lake Town; Round
Zoning Single-Family, Short Term Rental Allowed
Rooms
Basement None
Main Level Bedrooms 3
Interior
Interior Features Bar: Wet, Bath: Primary, Disposal, Gas Log, Great Room
Heating Electric, Forced Air
Cooling Central Air
Flooring Carpet, Tile
Fireplaces Number 1
Fireplace Yes
Laundry Electric Dryer Hookup
Exterior
Exterior Feature Deck; Covered, Double Pane Windows, Entry (Foyer), Lighting, Sliding Glass Doors
Carport Spaces 2
Utilities Available Electricity Connected, Sewer Connected, Sewer: Public, Water Connected
Amenities Available Hiking Trails, Insurance, Pets Permitted, Sewer Paid, Snow Removal, Trash, Water
View Y/N Yes
View Lake, Mountain(s)
Roof Type Asphalt,Membrane
Present Use Residential
Topography Curb & Gutter, Fenced: Part, Road: Paved, Sidewalks, Sprinkler: Auto-Full, Terrain, Flat, Terrain: Grad Slope, View: Lake, View: Mountain, Drip Irrigation: Auto-Full, View: Water
Handicap Access Accessible Hallway(s), Accessible Elevator Installed, Single Level Living
Total Parking Spaces 2
Private Pool No
Building
Lot Description Curb & Gutter, Fenced: Part, Road: Paved, Sidewalks, Sprinkler: Auto-Full, Terrain: Grad Slope, View: Lake, View: Mountain, Drip Irrigation: Auto-Full, View: Water
Faces West
Story 1
Sewer Sewer: Connected, Sewer: Public
Water Culinary
Structure Type Stone,Stucco,Cement Siding
New Construction Yes
Construction Status Und. Const.
Schools
Elementary Schools North Rich
Middle Schools Rich
High Schools Rich
School District Rich
Others
HOA Fee Include Insurance,Sewer,Trash,Water
Senior Community No
Tax ID 41-21-404-0202
Monthly Total Fees $200
Acceptable Financing Cash, Conventional, Exchange
Listing Terms Cash, Conventional, Exchange


