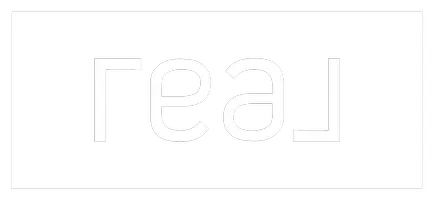412 E 600 S Monroe, UT 84754
UPDATED:
Key Details
Property Type Single Family Home
Sub Type Single Family Residence
Listing Status Active
Purchase Type For Sale
Square Footage 2,136 sqft
Price per Sqft $187
MLS Listing ID 2085238
Style Rambler/Ranch
Bedrooms 3
Full Baths 2
Construction Status Blt./Standing
HOA Y/N No
Abv Grd Liv Area 1,068
Year Built 1994
Annual Tax Amount $1,604
Lot Size 0.430 Acres
Acres 0.43
Lot Dimensions 0.0x0.0x0.0
Property Sub-Type Single Family Residence
Property Description
Location
State UT
County Sevier
Area South Sevier
Zoning Single-Family
Rooms
Basement Full
Main Level Bedrooms 1
Interior
Interior Features Bath: Sep. Tub/Shower, Range/Oven: Free Stdng.
Heating Forced Air, Gas: Central
Flooring Carpet, Tile
Inclusions Ceiling Fan, Dryer, Microwave, Range, Refrigerator, Washer
Fireplace No
Appliance Ceiling Fan, Dryer, Microwave, Refrigerator, Washer
Laundry Electric Dryer Hookup
Exterior
Exterior Feature Double Pane Windows, Out Buildings, Porch: Open, Patio: Open
Garage Spaces 2.0
Utilities Available Natural Gas Connected, Electricity Connected, Sewer: Septic Tank, Water Connected
View Y/N Yes
View Mountain(s), Valley
Roof Type Asphalt
Present Use Single Family
Topography Fenced: Full, Sprinkler: Manual-Part, Terrain, Flat, View: Mountain, View: Valley
Porch Porch: Open, Patio: Open
Total Parking Spaces 2
Private Pool No
Building
Lot Description Fenced: Full, Sprinkler: Manual-Part, View: Mountain, View: Valley
Faces Northeast
Story 2
Sewer Septic Tank
Water Culinary, Irrigation: Pressure
Finished Basement 100
New Construction No
Construction Status Blt./Standing
Schools
Elementary Schools Monroe
Middle Schools South Sevier
High Schools South Sevier
School District Sevier
Others
Senior Community No
Tax ID 1-M3B-148
Acceptable Financing Cash, Conventional, FHA, VA Loan
Listing Terms Cash, Conventional, FHA, VA Loan




