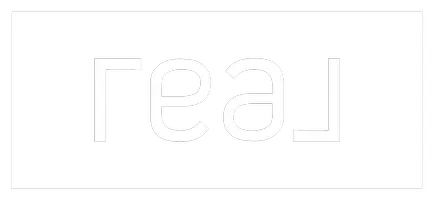10728 N ELK RIDGE RD Malad City, ID 83252
UPDATED:
Key Details
Property Type Single Family Home
Sub Type Single Family Residence
Listing Status Active
Purchase Type For Sale
Square Footage 3,220 sqft
Price per Sqft $184
Subdivision Elkhorn Ridge Estates
MLS Listing ID 2079840
Style Cabin
Bedrooms 3
Full Baths 2
Half Baths 1
Construction Status Blt./Standing
HOA Fees $32/mo
HOA Y/N Yes
Abv Grd Liv Area 1,610
Year Built 2008
Annual Tax Amount $985
Lot Size 2.500 Acres
Acres 2.5
Lot Dimensions 0.0x0.0x0.0
Property Sub-Type Single Family Residence
Property Description
Location
State ID
County Oneida
Area Oneida
Zoning Single-Family
Rooms
Other Rooms Workshop
Basement Full, Walk-Out Access
Main Level Bedrooms 1
Interior
Interior Features Alarm: Fire, Bath: Primary, Closet: Walk-In, Disposal, Great Room, Oven: Gas, Range: Gas, Range/Oven: Free Stdng., Vaulted Ceilings, Granite Countertops, Smart Thermostat(s)
Heating Forced Air, Gas: Central, Propane
Cooling Central Air
Flooring Hardwood, Tile
Inclusions Ceiling Fan, Dryer, Microwave, Range, Refrigerator, Storage Shed(s), Washer, Smart Thermostat(s)
Equipment Storage Shed(s)
Fireplace No
Window Features Blinds
Appliance Ceiling Fan, Dryer, Microwave, Refrigerator, Washer
Laundry Electric Dryer Hookup, Gas Dryer Hookup
Exterior
Exterior Feature Basement Entrance, Deck; Covered, Double Pane Windows, Horse Property, Out Buildings, Walkout
Garage Spaces 4.0
Utilities Available Natural Gas Connected, Electricity Connected, Sewer Connected, Sewer: Septic Tank, Water Connected
View Y/N Yes
View Mountain(s), Valley
Roof Type Metal
Present Use Single Family
Topography Road: Unpaved, Terrain, Flat, View: Mountain, View: Valley
Handicap Access Single Level Living
Total Parking Spaces 4
Private Pool No
Building
Lot Description Road: Unpaved, View: Mountain, View: Valley
Faces Northeast
Story 2
Sewer Sewer: Connected, Septic Tank
Water Well
Finished Basement 40
Structure Type Stone,Cement Siding
New Construction No
Construction Status Blt./Standing
Schools
Elementary Schools None/Other
Middle Schools None/Other
High Schools None/Other
Others
Senior Community No
Tax ID RP0281911
Monthly Total Fees $32
Acceptable Financing Cash, Conventional, FHA, VA Loan
Listing Terms Cash, Conventional, FHA, VA Loan




