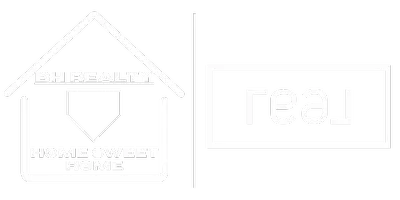440 W 400 N #2 Huntington, UT 84528
UPDATED:
Key Details
Property Type Mobile Home
Sub Type Mobile Home
Listing Status Active
Purchase Type For Sale
Square Footage 869 sqft
Price per Sqft $135
MLS Listing ID 2069465
Style Manufactured
Bedrooms 3
Full Baths 2
Construction Status Blt./Standing
HOA Fees $350/mo
HOA Y/N Yes
Abv Grd Liv Area 869
Year Built 2024
Lot Size 435 Sqft
Acres 0.01
Lot Dimensions 0.0x0.0x0.0
Property Sub-Type Mobile Home
Property Description
Location
State UT
County Emery
Area Huntington; Cleveland
Rooms
Basement None
Main Level Bedrooms 3
Interior
Heating Gas: Central
Flooring Carpet, Vinyl
Fireplace No
Exterior
Utilities Available Natural Gas Connected, Electricity Connected, Sewer Connected, Water Connected
Amenities Available Sewer Paid, Water
View Y/N No
Present Use Residential
Total Parking Spaces 2
Private Pool No
Building
Faces East
Story 1
Sewer Sewer: Connected
Water Culinary
New Construction No
Construction Status Blt./Standing
Schools
Elementary Schools Gunnison Valley
Middle Schools Gunnison Valley
High Schools Gunnison Valley
School District South Sanpete
Others
HOA Fee Include Sewer,Water
Senior Community No
Monthly Total Fees $350
Acceptable Financing Conventional, Lease Option, Seller Finance
Listing Terms Conventional, Lease Option, Seller Finance



