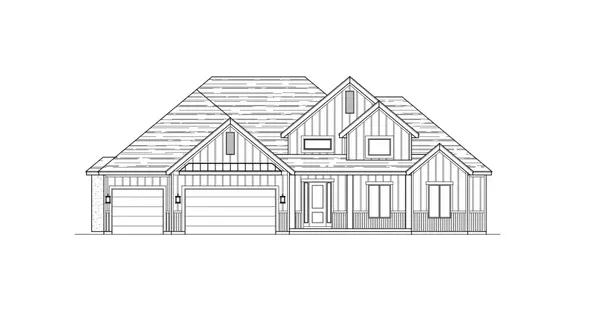575 N 1550 W #02 Mapleton, UT 84664
UPDATED:
01/07/2025 11:08 AM
Key Details
Property Type Single Family Home
Sub Type Single Family Residence
Listing Status Active
Purchase Type For Sale
Square Footage 5,019 sqft
Price per Sqft $164
Subdivision Grindstone Estates
MLS Listing ID 2056952
Style Rambler/Ranch
Bedrooms 3
Full Baths 2
Construction Status To Be Built
HOA Y/N No
Abv Grd Liv Area 2,514
Year Built 2024
Lot Size 0.480 Acres
Acres 0.48
Lot Dimensions 0.0x0.0x0.0
Property Description
Location
State UT
County Utah
Area Sp Fork; Mapleton; Benjamin
Rooms
Basement Full
Primary Bedroom Level Floor: 1st
Master Bedroom Floor: 1st
Main Level Bedrooms 3
Interior
Interior Features Bath: Master, Closet: Walk-In, Range: Gas
Cooling Central Air
Flooring Carpet, Laminate
Fireplace No
Exterior
Garage Spaces 3.0
Utilities Available Natural Gas Connected, Electricity Connected, Sewer Connected, Sewer: Public, Water Connected
View Y/N Yes
View Mountain(s)
Roof Type Asphalt
Present Use Single Family
Topography Curb & Gutter, Road: Paved, Sidewalks, Sprinkler: Auto-Part, View: Mountain
Total Parking Spaces 3
Private Pool No
Building
Lot Description Curb & Gutter, Road: Paved, Sidewalks, Sprinkler: Auto-Part, View: Mountain
Story 2
Sewer Sewer: Connected, Sewer: Public
Water Culinary, Irrigation: Pressure
Structure Type Stone,Stucco
New Construction Yes
Construction Status To Be Built
Schools
Elementary Schools Maple Ridge
Middle Schools Mapleton Jr
High Schools Maple Mountain
School District Nebo
Others
Senior Community No
Tax ID 40-596-0002
Acceptable Financing Cash, Conventional, FHA
Listing Terms Cash, Conventional, FHA



