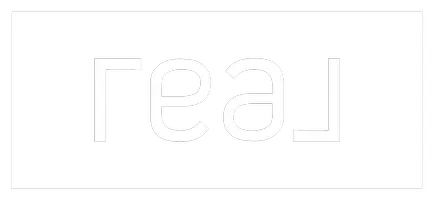1242 S 500 W #07 Manti, UT 84642
UPDATED:
Key Details
Property Type Single Family Home
Sub Type Single Family Residence
Listing Status Active
Purchase Type For Sale
Square Footage 4,086 sqft
Price per Sqft $154
Subdivision Manti Crystal Springs
MLS Listing ID 2052135
Style Rambler/Ranch
Bedrooms 3
Full Baths 2
Half Baths 1
Construction Status Blt./Standing
HOA Y/N No
Abv Grd Liv Area 1,942
Year Built 2024
Annual Tax Amount $1
Lot Size 0.410 Acres
Acres 0.41
Lot Dimensions 132.0x129.9x132.4
Property Sub-Type Single Family Residence
Property Description
Location
State UT
County Sanpete
Area Ephraim; Manti
Zoning Single-Family
Rooms
Basement Daylight, Entrance, Full, Walk-Out Access
Main Level Bedrooms 3
Interior
Interior Features Bath: Sep. Tub/Shower, Closet: Walk-In, Great Room, Kitchen: Updated, Mother-in-Law Apt., Oven: Double, Range/Oven: Built-In, Vaulted Ceilings, Smart Thermostat(s)
Heating Forced Air
Cooling Central Air
Flooring Carpet, Tile
Inclusions Ceiling Fan, Dishwasher: Portable, Range, Range Hood, Refrigerator, Water Softener: Own
Fireplace No
Window Features Blinds,None
Appliance Ceiling Fan, Portable Dishwasher, Range Hood, Refrigerator, Water Softener Owned
Exterior
Exterior Feature Basement Entrance, Deck; Covered, Double Pane Windows, Patio: Covered, Walkout
Garage Spaces 3.0
Utilities Available Natural Gas Connected, Electricity Connected, Sewer Connected, Sewer: Public, Water Connected
View Y/N Yes
View Mountain(s), Valley
Roof Type Asphalt,Pitched
Present Use Single Family
Topography Additional Land Available, Curb & Gutter, Road: Paved, Sprinkler: Auto-Part, Terrain: Grad Slope, View: Mountain, View: Valley
Handicap Access Accessible Doors, Accessible Hallway(s), Accessible Kitchen Appliances, Single Level Living
Porch Covered
Total Parking Spaces 3
Private Pool No
Building
Lot Description Additional Land Available, Curb & Gutter, Road: Paved, Sprinkler: Auto-Part, Terrain: Grad Slope, View: Mountain, View: Valley
Faces Southeast
Story 2
Sewer Sewer: Connected, Sewer: Public
Water Culinary, Irrigation: Pressure, Rights: Owned
Structure Type Asphalt,Cement Siding
New Construction No
Construction Status Blt./Standing
Schools
Elementary Schools Manti
Middle Schools Ephraim
High Schools Manti
School District South Sanpete
Others
Senior Community No
Tax ID 0000064351
Acceptable Financing Cash, Conventional, Exchange, FHA, VA Loan, USDA Rural Development
Listing Terms Cash, Conventional, Exchange, FHA, VA Loan, USDA Rural Development
Virtual Tour https://my.matterport.com/show/?m=Cq4GnzZrd97




