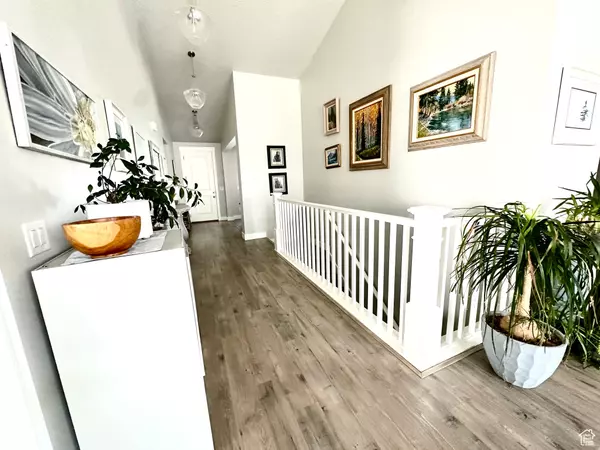1153 W 1875 S #223 Syracuse, UT 84075

UPDATED:
09/23/2024 06:10 PM
Key Details
Property Type Single Family Home
Sub Type Single Family Residence
Listing Status Active
Purchase Type For Sale
Square Footage 4,137 sqft
Price per Sqft $192
Subdivision Tivoli Gardens
MLS Listing ID 2021838
Style Rambler/Ranch
Bedrooms 5
Full Baths 3
Half Baths 1
Construction Status Blt./Standing
HOA Fees $30/mo
HOA Y/N Yes
Abv Grd Liv Area 2,169
Year Built 2018
Annual Tax Amount $3,786
Lot Size 7,840 Sqft
Acres 0.18
Lot Dimensions 0.0x0.0x0.0
Property Description
Location
State UT
County Davis
Area Hooper; Roy
Zoning Single-Family
Rooms
Basement Full
Primary Bedroom Level Floor: 1st
Master Bedroom Floor: 1st
Main Level Bedrooms 3
Interior
Interior Features Bath: Master, Closet: Walk-In, Disposal, Gas Log, Great Room, Range/Oven: Free Stdng., Granite Countertops
Cooling Central Air
Flooring Carpet, Laminate
Inclusions Microwave, Range, Storage Shed(s)
Equipment Storage Shed(s)
Fireplace No
Window Features None
Appliance Microwave
Exterior
Exterior Feature Double Pane Windows, Porch: Open, Sliding Glass Doors, Patio: Open
Garage Spaces 3.0
Utilities Available Natural Gas Connected, Electricity Connected, Sewer Connected, Water Connected
Amenities Available Playground
View Y/N Yes
View Mountain(s)
Roof Type Asphalt
Present Use Single Family
Topography Curb & Gutter, Fenced: Full, Road: Paved, Sidewalks, Sprinkler: Auto-Full, Terrain, Flat, View: Mountain, Drip Irrigation: Auto-Full
Handicap Access See Remarks, Roll-In Shower, Single Level Living
Porch Porch: Open, Patio: Open
Total Parking Spaces 6
Private Pool No
Building
Lot Description Curb & Gutter, Fenced: Full, Road: Paved, Sidewalks, Sprinkler: Auto-Full, View: Mountain, Drip Irrigation: Auto-Full
Faces North
Story 2
Sewer Sewer: Connected
Water Culinary, Secondary
Finished Basement 75
Structure Type Stone,Cement Siding
New Construction No
Construction Status Blt./Standing
Schools
Elementary Schools Cook
Middle Schools Legacy
High Schools Clearfield
School District Davis
Others
Senior Community No
Tax ID 12-858-0223
Monthly Total Fees $30
Acceptable Financing Cash, Conventional, FHA, VA Loan
Listing Terms Cash, Conventional, FHA, VA Loan
Special Listing Condition Trustee
GET MORE INFORMATION




