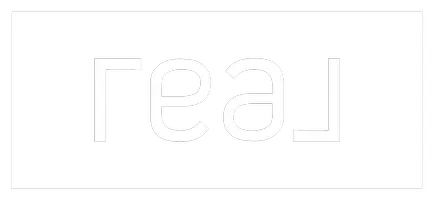329 E MAIN ST Duchesne, UT 84021
UPDATED:
Key Details
Property Type Single Family Home
Sub Type Single Family Residence
Listing Status Active
Purchase Type For Sale
Square Footage 4,739 sqft
Price per Sqft $179
Subdivision Randy Harrison Minor
MLS Listing ID 2020812
Style Stories: 2
Bedrooms 5
Full Baths 3
Three Quarter Bath 1
Construction Status Blt./Standing
HOA Y/N No
Abv Grd Liv Area 4,739
Year Built 1938
Annual Tax Amount $3,541
Lot Size 0.650 Acres
Acres 0.65
Lot Dimensions 0.0x0.0x0.0
Property Sub-Type Single Family Residence
Property Description
Location
State UT
County Duchesne
Area Mt Hm; Tlmg; Mytn; Duchsn; Brgl
Zoning Single-Family, Commercial
Rooms
Basement None
Primary Bedroom Level Floor: 1st
Master Bedroom Floor: 1st
Main Level Bedrooms 4
Interior
Interior Features Accessory Apt, Alarm: Fire, Bath: Master, Bath: Sep. Tub/Shower, Closet: Walk-In, Den/Office, Disposal, French Doors, Gas Log, Great Room, Jetted Tub, Kitchen: Second, Kitchen: Updated, Mother-in-Law Apt., Oven: Gas, Range: Gas, Vaulted Ceilings
Heating Forced Air, Gas: Central, Gas: Stove
Cooling Central Air, Evaporative Cooling, Seer 16 or higher
Flooring Carpet, Hardwood, Tile, Vinyl
Inclusions Gazebo, Microwave, Range, Range Hood, Storage Shed(s), Window Coverings
Equipment Gazebo, Storage Shed(s), Window Coverings
Fireplace No
Window Features Part
Appliance Microwave, Range Hood
Laundry Electric Dryer Hookup
Exterior
Exterior Feature Double Pane Windows, Entry (Foyer), Lighting, Patio: Covered, Secured Parking, Patio: Open
Utilities Available Natural Gas Connected, Electricity Connected, Sewer Connected, Sewer: Public, Water Connected
View Y/N No
Roof Type Asbestos Shingle,Pitched
Present Use Single Family
Topography Additional Land Available, Corner Lot, Fenced: Part, Road: Paved, Sprinkler: Manual-Full, Terrain, Flat
Porch Covered, Patio: Open
Total Parking Spaces 6
Private Pool No
Building
Lot Description Additional Land Available, Corner Lot, Fenced: Part, Road: Paved, Sprinkler: Manual-Full
Story 2
Sewer Sewer: Connected, Sewer: Public
Water Culinary, Irrigation: Pressure
Structure Type Aluminum,Brick
New Construction No
Construction Status Blt./Standing
Schools
Elementary Schools Duchesne
Middle Schools None/Other
High Schools Duchesne
School District Duchesne
Others
Senior Community No
Tax ID 00-0000-2729
Acceptable Financing Cash, Conventional, Seller Finance
Listing Terms Cash, Conventional, Seller Finance
Virtual Tour https://www.utahrealestate.com/report/display/report/photo/listno/2020812/type/1/pub/0




