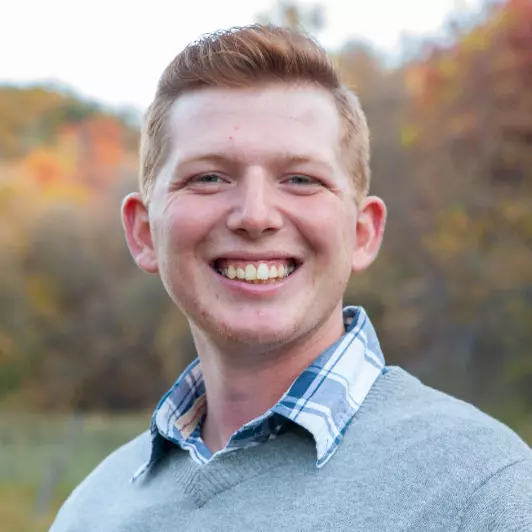1420 E 3900 S Millcreek, UT 84124

UPDATED:
12/01/2024 05:09 PM
Key Details
Property Type Single Family Home
Sub Type Single Family Residence
Listing Status Active
Purchase Type For Sale
Square Footage 2,736 sqft
Price per Sqft $233
MLS Listing ID 2017769
Style Bungalow/Cottage
Bedrooms 5
Full Baths 3
Half Baths 1
Construction Status Blt./Standing
HOA Y/N No
Abv Grd Liv Area 1,936
Year Built 1936
Annual Tax Amount $3,182
Lot Size 8,276 Sqft
Acres 0.19
Lot Dimensions 0.0x0.0x0.0
Property Description
Location
State UT
County Salt Lake
Area Holladay; Millcreek
Zoning Single-Family, Short Term Rental Allowed
Rooms
Basement Full
Main Level Bedrooms 3
Interior
Interior Features Basement Apartment, Den/Office, Disposal, Kitchen: Second, Kitchen: Updated, Mother-in-Law Apt., Range/Oven: Free Stdng., Vaulted Ceilings
Heating Gas: Central
Cooling Central Air
Flooring Carpet, Hardwood, Tile
Fireplaces Number 1
Fireplaces Type Insert
Inclusions Ceiling Fan, Dishwasher: Portable, Dog Run, Dryer, Fireplace Insert, Microwave, Range, Refrigerator, Storage Shed(s), Washer, Window Coverings
Equipment Dog Run, Fireplace Insert, Storage Shed(s), Window Coverings
Fireplace Yes
Window Features Blinds,Drapes,Full
Appliance Ceiling Fan, Portable Dishwasher, Dryer, Microwave, Refrigerator, Washer
Laundry Electric Dryer Hookup
Exterior
Exterior Feature Out Buildings, Lighting, Porch: Open, Skylights, Patio: Open
Garage Spaces 4.0
Utilities Available Natural Gas Connected, Electricity Connected, Sewer Connected, Sewer: Public, Water Connected
View Y/N Yes
View Mountain(s)
Roof Type Aluminum,Asphalt
Present Use Single Family
Topography Curb & Gutter, Fenced: Full, Secluded Yard, View: Mountain
Handicap Access Single Level Living
Porch Porch: Open, Patio: Open
Total Parking Spaces 4
Private Pool No
Building
Lot Description Curb & Gutter, Fenced: Full, Secluded, View: Mountain
Faces North
Story 2
Sewer Sewer: Connected, Sewer: Public
Water Culinary
Structure Type Aluminum,Brick
New Construction No
Construction Status Blt./Standing
Schools
Elementary Schools William Penn
Middle Schools Olympus
High Schools Olympus
School District Granite
Others
Senior Community No
Tax ID 16-33-310-001
Acceptable Financing Cash, Conventional, FHA, Seller Finance, VA Loan
Listing Terms Cash, Conventional, FHA, Seller Finance, VA Loan
GET MORE INFORMATION




